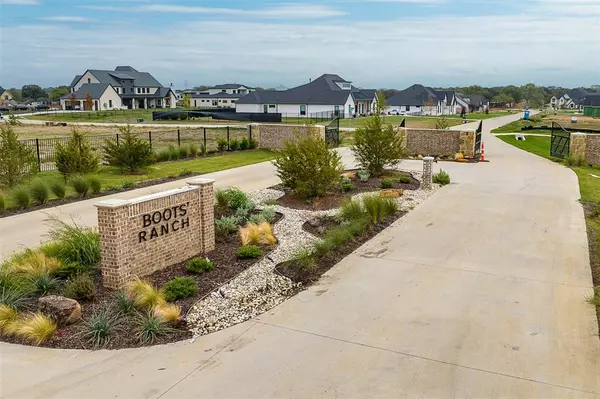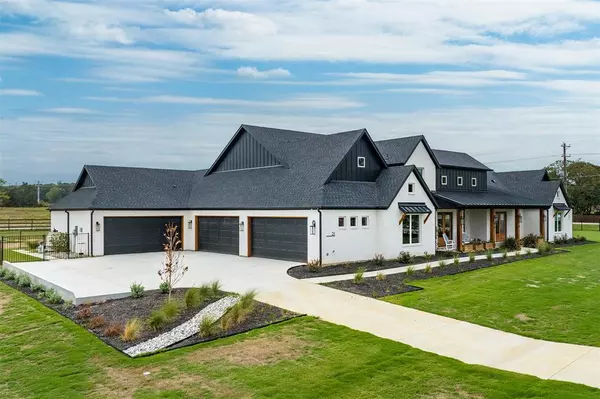21 Bradford Lane Copper Canyon, TX 76226
UPDATED:
11/18/2024 01:11 AM
Key Details
Property Type Single Family Home
Sub Type Single Family Residence
Listing Status Active Contingent
Purchase Type For Sale
Square Footage 4,591 sqft
Price per Sqft $364
Subdivision Boots Ranch
MLS Listing ID 20558668
Style Modern Farmhouse,Traditional
Bedrooms 5
Full Baths 4
Half Baths 1
HOA Fees $1,200/ann
HOA Y/N Mandatory
Year Built 2022
Annual Tax Amount $22,384
Lot Size 2.003 Acres
Acres 2.003
Property Description
Location
State TX
County Denton
Direction From 35E exit Justin Rd and head west, right on Copper Canyon Rd, right on Bradford Ln. The property will be on the right.
Rooms
Dining Room 1
Interior
Interior Features Built-in Features, Cable TV Available, Chandelier, Decorative Lighting, Double Vanity, Eat-in Kitchen, Flat Screen Wiring, Granite Counters, High Speed Internet Available, Kitchen Island, Open Floorplan, Pantry, Smart Home System, Vaulted Ceiling(s), Walk-In Closet(s), In-Law Suite Floorplan
Heating Central, Natural Gas
Cooling Ceiling Fan(s), Central Air, Electric
Flooring Ceramic Tile, Hardwood, Wood
Fireplaces Number 2
Fireplaces Type Decorative, Electric, Gas, Gas Logs, Gas Starter, Glass Doors, Heatilator, Living Room, Master Bedroom
Appliance Built-in Gas Range, Commercial Grade Range, Dishwasher, Disposal, Electric Oven, Gas Cooktop, Gas Oven, Gas Range, Gas Water Heater, Microwave, Double Oven, Plumbed For Gas in Kitchen, Refrigerator, Tankless Water Heater, Vented Exhaust Fan
Heat Source Central, Natural Gas
Exterior
Exterior Feature Covered Patio/Porch, Rain Gutters, Lighting, Outdoor Living Center, Private Yard
Garage Spaces 6.0
Fence Back Yard, Fenced, Wrought Iron
Pool Gunite, In Ground, Outdoor Pool, Water Feature
Utilities Available Aerobic Septic, All Weather Road, Asphalt, Cable Available, City Water, Concrete, Electricity Available, Electricity Connected, Individual Gas Meter, Individual Water Meter, Natural Gas Available, Overhead Utilities, Phone Available, Septic
Roof Type Composition,Metal,Shingle
Total Parking Spaces 6
Garage Yes
Private Pool 1
Building
Lot Description Acreage, Corner Lot, Landscaped, Lrg. Backyard Grass, Sprinkler System, Subdivision
Story One
Foundation Slab
Level or Stories One
Structure Type Brick
Schools
Elementary Schools Dorothy P Adkins
Middle Schools Tom Harpool
High Schools Guyer
School District Denton Isd
Others
Ownership See Tax
Acceptable Financing Cash, Conventional, FHA, VA Loan
Listing Terms Cash, Conventional, FHA, VA Loan

GET MORE INFORMATION




