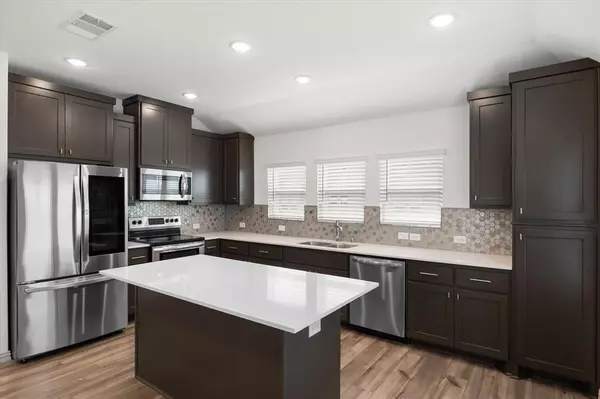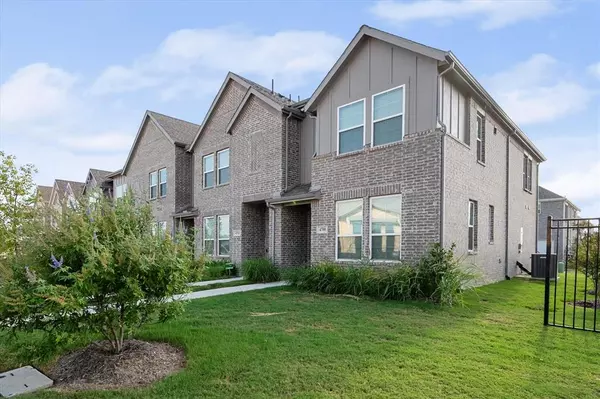4700 Haltom Road Haltom City, TX 76117
UPDATED:
11/13/2024 03:45 PM
Key Details
Property Type Townhouse
Sub Type Townhouse
Listing Status Active
Purchase Type For Rent
Square Footage 1,167 sqft
Subdivision Heritage Village
MLS Listing ID 20688952
Style Traditional
Bedrooms 2
Full Baths 2
PAD Fee $1
HOA Y/N Mandatory
Year Built 2022
Lot Size 1,393 Sqft
Acres 0.032
Property Description
Location
State TX
County Tarrant
Community Community Sprinkler, Curbs, Playground, Sidewalks
Direction From the intersection of NE Loop 820 & 377-Denton Hwy, go south on 377, right on Glenview Dr. Heritage Village will be at the intersection of Glenview & Haltom Rd. Parking is in rear of townhome. OR Exit 18 toward Haltom Rd N Beach St from I-820 W, go S on Haltom Rd.
Rooms
Dining Room 0
Interior
Interior Features Cable TV Available, Decorative Lighting, Double Vanity, Eat-in Kitchen, High Speed Internet Available, Open Floorplan, Pantry, Smart Home System, Vaulted Ceiling(s), Walk-In Closet(s)
Heating Central, Natural Gas
Cooling Ceiling Fan(s), Central Air, Electric
Flooring Carpet, Ceramic Tile, Luxury Vinyl Plank
Equipment Other
Appliance Dishwasher, Disposal, Dryer, Electric Range, Microwave, Refrigerator, Vented Exhaust Fan, Washer
Heat Source Central, Natural Gas
Laundry Electric Dryer Hookup, Utility Room, Full Size W/D Area, Washer Hookup
Exterior
Exterior Feature Covered Patio/Porch, Rain Gutters
Garage Spaces 1.0
Community Features Community Sprinkler, Curbs, Playground, Sidewalks
Utilities Available Cable Available, City Sewer, City Water, Community Mailbox, Concrete, Curbs, Electricity Available, Individual Gas Meter, Individual Water Meter, Sidewalk, Underground Utilities
Roof Type Composition
Total Parking Spaces 1
Garage Yes
Building
Lot Description Corner Lot, Landscaped, Sprinkler System
Story Two
Foundation Slab
Level or Stories Two
Structure Type Board & Batten Siding,Brick,Wood
Schools
Elementary Schools Stowe
Middle Schools Northoaks
High Schools Haltom
School District Birdville Isd
Others
Pets Allowed Breed Restrictions, Number Limit, Size Limit
Restrictions Animals,No Divide,No Livestock,No Mobile Home,No Pets,No Smoking,No Sublease,No Waterbeds
Ownership Of Record
Pets Description Breed Restrictions, Number Limit, Size Limit

GET MORE INFORMATION




