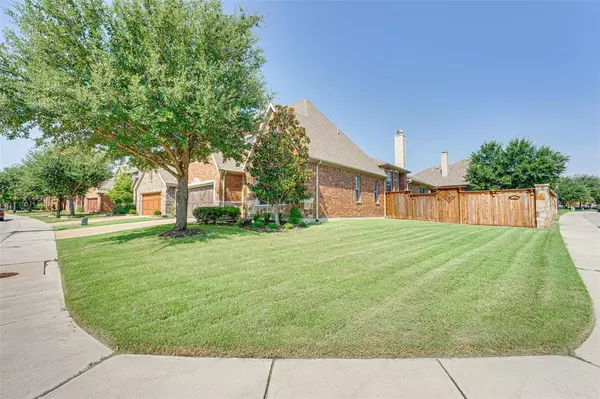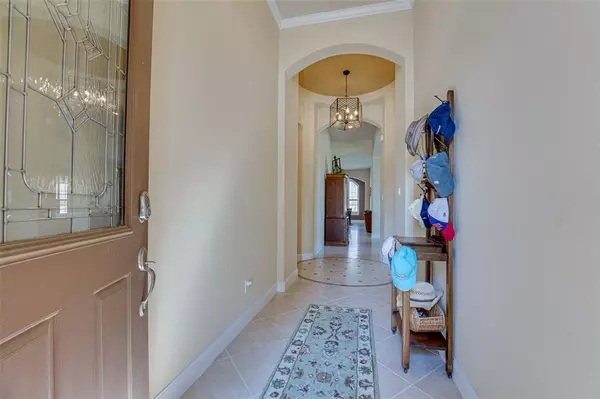2537 Louis Lane Lewisville, TX 75056
UPDATED:
11/16/2024 03:17 AM
Key Details
Property Type Single Family Home
Sub Type Single Family Residence
Listing Status Active
Purchase Type For Sale
Square Footage 2,196 sqft
Price per Sqft $311
Subdivision Castle Hills Ph Vi Sec D
MLS Listing ID 20693632
Style Traditional
Bedrooms 3
Full Baths 3
HOA Fees $1,242/ann
HOA Y/N Mandatory
Year Built 2010
Lot Size 8,407 Sqft
Acres 0.193
Lot Dimensions 54x116x55x102x14
Property Description
Location
State TX
County Denton
Community Fitness Center, Park, Perimeter Fencing, Playground, Pool, Other
Direction Located west of Essex Blvd, between Hwy 121 & Parker Rd. From Hwy. 121 service road, turn right onto Essex Blvd., right onto Banin Ln., left onto Enid Dr., right onto Erec Dr., right onto Brutus Blvd, & left onto Louis Ln. Property will be on your right, on the corner of Brutus Blvd. and Louis Ln.
Rooms
Dining Room 2
Interior
Interior Features Built-in Features, Cable TV Available, Cathedral Ceiling(s), Chandelier, Decorative Lighting, High Speed Internet Available, Sound System Wiring
Heating Central, Fireplace(s), Natural Gas
Cooling Ceiling Fan(s), Central Air, Electric
Flooring Carpet, Tile
Fireplaces Number 1
Fireplaces Type Gas Logs, Gas Starter, Living Room
Appliance Dishwasher, Disposal, Electric Oven, Gas Cooktop, Gas Water Heater, Microwave, Vented Exhaust Fan
Heat Source Central, Fireplace(s), Natural Gas
Laundry Electric Dryer Hookup, Utility Room, Full Size W/D Area, Washer Hookup
Exterior
Exterior Feature Covered Patio/Porch, Rain Gutters, Storage
Garage Spaces 2.0
Fence Back Yard, Gate, Rock/Stone, Wood
Community Features Fitness Center, Park, Perimeter Fencing, Playground, Pool, Other
Utilities Available City Sewer, City Water, Curbs, Sidewalk
Roof Type Composition
Total Parking Spaces 2
Garage Yes
Building
Lot Description Corner Lot, Interior Lot, Landscaped, Lrg. Backyard Grass, Sprinkler System, Subdivision
Story One
Foundation Slab
Level or Stories One
Structure Type Brick,Rock/Stone
Schools
Elementary Schools Independence
Middle Schools Killian
High Schools Hebron
School District Lewisville Isd
Others
Ownership Cheryl D. Schewee
Acceptable Financing Cash, Conventional, FHA, VA Loan
Listing Terms Cash, Conventional, FHA, VA Loan

GET MORE INFORMATION




