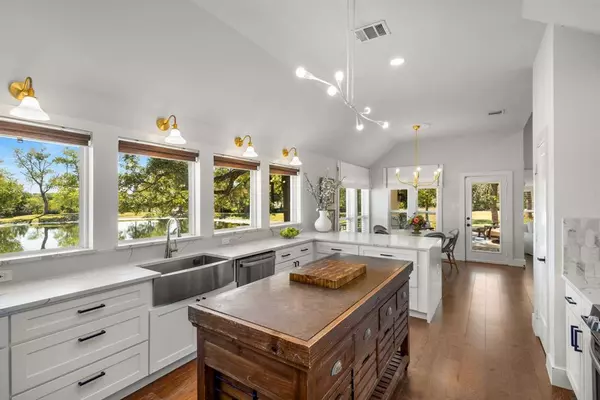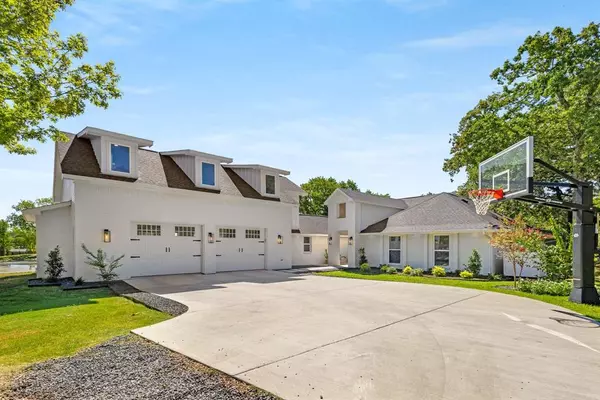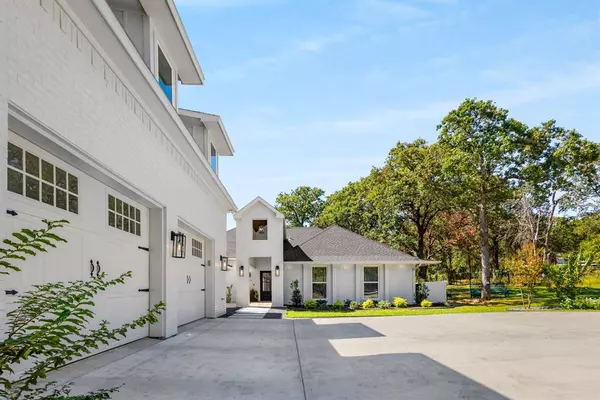213 Forest Trail Argyle, TX 76226
UPDATED:
11/27/2024 09:18 PM
Key Details
Property Type Single Family Home
Sub Type Single Family Residence
Listing Status Pending
Purchase Type For Sale
Square Footage 2,857 sqft
Price per Sqft $402
Subdivision The Settlement
MLS Listing ID 20715170
Style Modern Farmhouse
Bedrooms 5
Full Baths 3
HOA Y/N None
Year Built 1992
Annual Tax Amount $10,213
Lot Size 4.004 Acres
Acres 4.004
Property Description
Location
State TX
County Denton
Direction From Highway 377, West on Frenchtown Rd., Left on Stonecrest Rd., 425 ft down turn Right on Forest Trail., 1st driveway, gated entrance on the Left.
Rooms
Dining Room 1
Interior
Interior Features Built-in Features, Cable TV Available, Chandelier, Decorative Lighting, Double Vanity, Eat-in Kitchen, Flat Screen Wiring, High Speed Internet Available, Kitchen Island, Loft, Multiple Staircases, Open Floorplan, Pantry, Walk-In Closet(s)
Heating Central, Electric
Cooling Ceiling Fan(s), Central Air, Multi Units
Flooring Carpet, Ceramic Tile, Hardwood, Luxury Vinyl Plank, Tile
Fireplaces Number 1
Fireplaces Type Brick, Decorative, Living Room, Wood Burning
Appliance Dishwasher, Disposal, Electric Cooktop, Electric Oven, Electric Range, Electric Water Heater, Microwave
Heat Source Central, Electric
Laundry Electric Dryer Hookup, Full Size W/D Area
Exterior
Exterior Feature Covered Patio/Porch, Fire Pit, Lighting, Playground, Private Yard
Garage Spaces 2.0
Fence Fenced, Full, Gate, Perimeter
Utilities Available Cable Available, City Water, Concrete, Dirt, Electricity Connected, Gravel/Rock, Individual Water Meter, Phone Available, Septic
Roof Type Composition,Shingle
Total Parking Spaces 2
Garage Yes
Building
Lot Description Acreage, Cleared, Landscaped, Lrg. Backyard Grass, Many Trees, Subdivision, Tank/ Pond, Waterfront
Story Two
Foundation Slab
Level or Stories Two
Structure Type Board & Batten Siding,Brick,Frame,Siding
Schools
Elementary Schools Argyle South
Middle Schools Argyle
High Schools Argyle
School District Argyle Isd
Others
Restrictions Deed
Ownership Robertson
Acceptable Financing Cash, Conventional, FHA, VA Loan
Listing Terms Cash, Conventional, FHA, VA Loan
Special Listing Condition Aerial Photo, Survey Available

GET MORE INFORMATION




