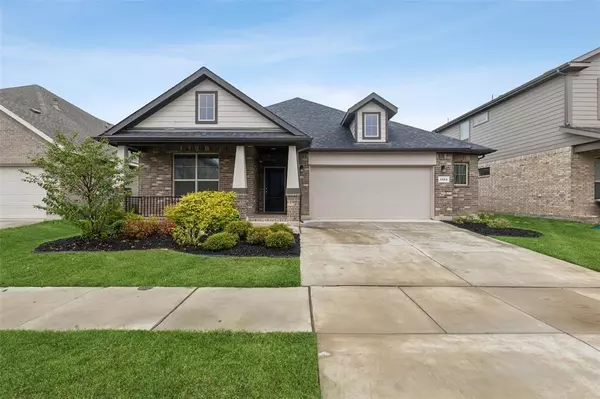1324 Millerbird Way Argyle, TX 76226
UPDATED:
11/18/2024 06:43 PM
Key Details
Property Type Single Family Home
Sub Type Single Family Residence
Listing Status Pending
Purchase Type For Sale
Square Footage 2,209 sqft
Price per Sqft $194
Subdivision Harvest Mdws Ph 5
MLS Listing ID 20718105
Style Traditional
Bedrooms 4
Full Baths 2
HOA Fees $172/mo
HOA Y/N Mandatory
Year Built 2021
Annual Tax Amount $7,896
Lot Size 6,316 Sqft
Acres 0.145
Property Description
Location
State TX
County Denton
Community Club House, Community Pool, Fitness Center, Park, Playground
Direction From 35W, Head west on Old Justin Rd toward Treeline Dr Turn left on Longspur Dr Turn left on Harrier Ln Turn right at the 1st cross street on Millerbird Wy Destination will be on the Left.
Rooms
Dining Room 1
Interior
Interior Features Granite Counters, High Speed Internet Available, Kitchen Island, Open Floorplan, Pantry, Walk-In Closet(s)
Heating Central, Electric, Fireplace(s)
Cooling Ceiling Fan(s), Central Air, Electric
Flooring Carpet, Ceramic Tile
Fireplaces Number 1
Fireplaces Type Gas, Gas Logs, Gas Starter, Glass Doors, Living Room, Stone
Appliance Dishwasher, Disposal, Gas Cooktop, Gas Oven, Microwave
Heat Source Central, Electric, Fireplace(s)
Laundry Electric Dryer Hookup, Utility Room, Full Size W/D Area, Washer Hookup
Exterior
Exterior Feature Rain Gutters
Garage Spaces 2.0
Fence Back Yard, Privacy, Wood
Community Features Club House, Community Pool, Fitness Center, Park, Playground
Utilities Available Cable Available, City Sewer, Community Mailbox, Electricity Connected, Individual Gas Meter, Individual Water Meter, Natural Gas Available
Roof Type Composition
Total Parking Spaces 2
Garage Yes
Building
Lot Description Few Trees, Interior Lot, Landscaped, Level, Sprinkler System, Steep Slope
Story One
Foundation Slab
Level or Stories One
Structure Type Brick,Siding,Wood
Schools
Elementary Schools Lance Thompson
Middle Schools Pike
High Schools Northwest
School District Northwest Isd
Others
Restrictions No Known Restriction(s),None
Ownership On File
Acceptable Financing Cash, Conventional, FHA, VA Loan
Listing Terms Cash, Conventional, FHA, VA Loan

GET MORE INFORMATION




