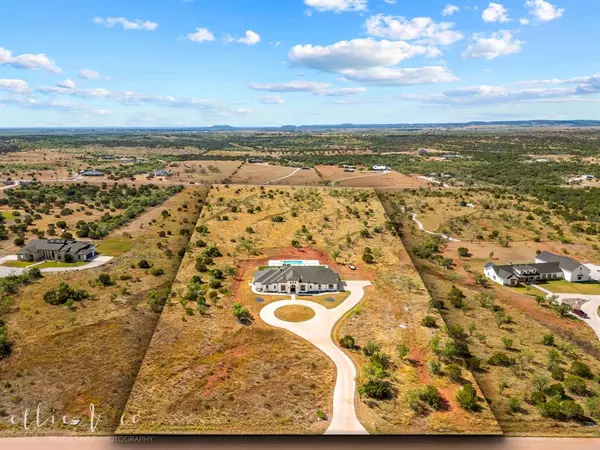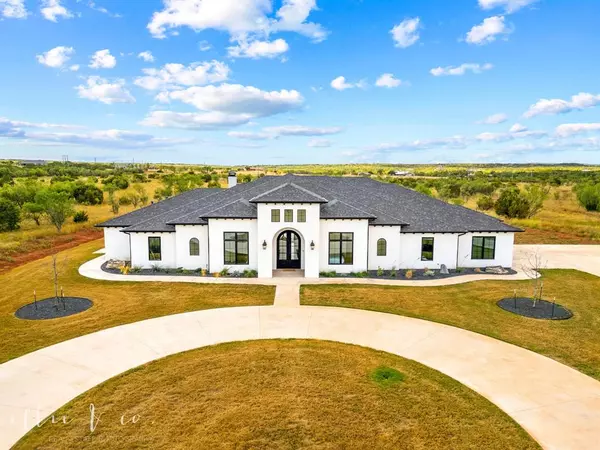173 Western Trl Buffalo Gap, TX 79508
UPDATED:
11/19/2024 02:46 PM
Key Details
Property Type Single Family Home
Sub Type Single Family Residence
Listing Status Active
Purchase Type For Sale
Square Footage 4,315 sqft
Price per Sqft $369
Subdivision South Fork Ranch
MLS Listing ID 20718639
Style Contemporary/Modern
Bedrooms 4
Full Baths 4
Half Baths 1
HOA Fees $600/ann
HOA Y/N Mandatory
Year Built 2022
Annual Tax Amount $13,004
Lot Size 10.370 Acres
Acres 10.37
Property Description
Location
State TX
County Taylor
Community Gated
Direction From 83/84 turn right on CR 150, turn right into South Fork Ranch, left on Western Trail.
Rooms
Dining Room 1
Interior
Interior Features Built-in Features, Decorative Lighting, Dry Bar, Eat-in Kitchen, Granite Counters, High Speed Internet Available, In-Law Suite Floorplan, Kitchen Island, Open Floorplan, Pantry, Smart Home System, Vaulted Ceiling(s), Walk-In Closet(s)
Heating Central, Fireplace(s), Propane, Zoned
Cooling Ceiling Fan(s), Central Air, Electric, Zoned
Flooring Carpet, Ceramic Tile
Fireplaces Number 1
Fireplaces Type Gas, Gas Logs, Living Room
Equipment Call Listing Agent, Dehumidifier, Negotiable
Appliance Commercial Grade Range, Commercial Grade Vent, Dishwasher, Disposal, Gas Range, Ice Maker, Microwave, Plumbed For Gas in Kitchen, Refrigerator, Tankless Water Heater, Water Softener
Heat Source Central, Fireplace(s), Propane, Zoned
Laundry Electric Dryer Hookup, Utility Room, Full Size W/D Area, Washer Hookup
Exterior
Exterior Feature Built-in Barbecue, Covered Patio/Porch, Gas Grill, Outdoor Grill, Outdoor Kitchen
Garage Spaces 3.0
Fence Gate, Metal
Pool Gunite, In Ground, Outdoor Pool
Community Features Gated
Utilities Available Aerobic Septic, Co-op Water, Concrete, Electricity Connected, Outside City Limits, Propane
Roof Type Composition,Shingle
Total Parking Spaces 3
Garage Yes
Private Pool 1
Building
Lot Description Acreage, Interior Lot, Many Trees, Sprinkler System
Story One
Foundation Slab
Level or Stories One
Structure Type Stucco
Schools
Elementary Schools Buffalo Gap
Middle Schools Jim Ned
High Schools Jim Ned
School District Jim Ned Cons Isd
Others
Restrictions Deed
Ownership BLU PROPERTIES & INVESTMENTS, LLC
Acceptable Financing Cash, Conventional
Listing Terms Cash, Conventional
Special Listing Condition Aerial Photo, Deed Restrictions

GET MORE INFORMATION




