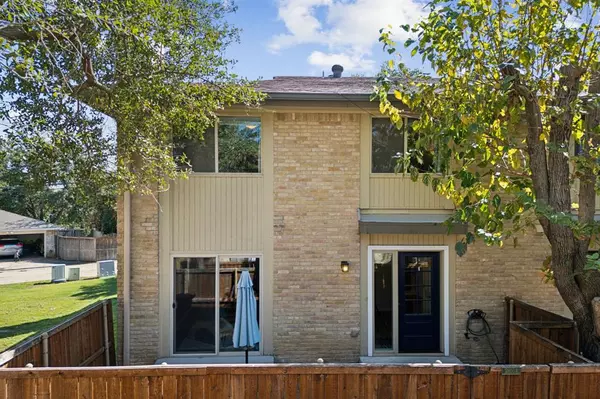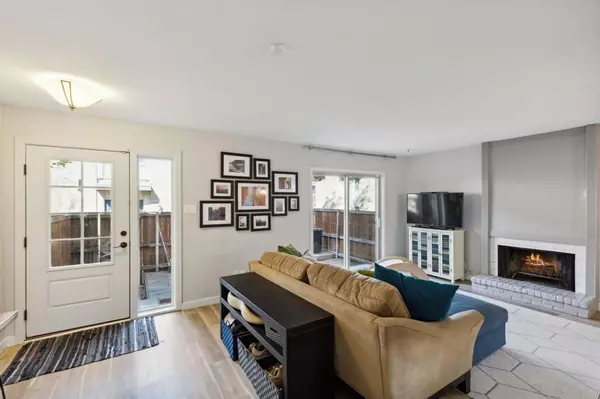2610 Custer Parkway #34 Richardson, TX 75080
UPDATED:
11/09/2024 07:21 PM
Key Details
Property Type Single Family Home
Sub Type Single Family Residence
Listing Status Active
Purchase Type For Sale
Square Footage 1,632 sqft
Price per Sqft $165
Subdivision Canyon Creek Ridge
MLS Listing ID 20767346
Style Traditional
Bedrooms 2
Full Baths 2
Half Baths 1
HOA Fees $520/mo
HOA Y/N Mandatory
Year Built 1973
Annual Tax Amount $4,531
Lot Size 784 Sqft
Acres 0.018
Property Description
Location
State TX
County Collin
Community Community Pool
Direction Use your Favorite GPS
Rooms
Dining Room 1
Interior
Interior Features Cable TV Available, Decorative Lighting, High Speed Internet Available
Heating Central
Cooling Central Air, Electric
Flooring Carpet, Ceramic Tile, Laminate
Fireplaces Number 1
Fireplaces Type Brick, Wood Burning
Appliance Dishwasher, Disposal, Electric Water Heater
Heat Source Central
Laundry Electric Dryer Hookup, Full Size W/D Area, Washer Hookup
Exterior
Carport Spaces 1
Fence Wood
Community Features Community Pool
Utilities Available Alley, City Sewer, City Water, Community Mailbox, Curbs, Individual Water Meter, Underground Utilities
Roof Type Composition
Total Parking Spaces 1
Garage Yes
Building
Lot Description Few Trees, Interior Lot, Landscaped
Story Two
Level or Stories Two
Structure Type Brick
Schools
Elementary Schools Aldridge
Middle Schools Wilson
High Schools Vines
School District Plano Isd
Others
Ownership See tax records
Acceptable Financing Cash, Conventional, FHA
Listing Terms Cash, Conventional, FHA

GET MORE INFORMATION




