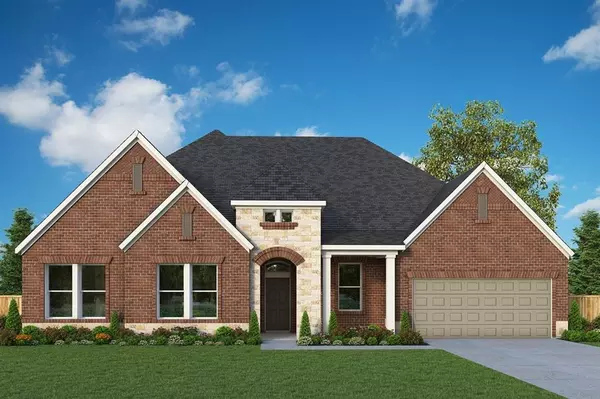604 Derby Drive Mansfield, TX 76063
OPEN HOUSE
Sun Feb 23, 12:00pm - 5:00pm
UPDATED:
02/21/2025 05:49 PM
Key Details
Property Type Single Family Home
Sub Type Single Family Residence
Listing Status Active
Purchase Type For Sale
Square Footage 3,305 sqft
Price per Sqft $244
Subdivision South Pointe
MLS Listing ID 20848630
Style Traditional
Bedrooms 4
Full Baths 3
Half Baths 1
HOA Fees $450
HOA Y/N Mandatory
Year Built 2025
Lot Size 8,999 Sqft
Acres 0.2066
Lot Dimensions 75 x 120
Property Sub-Type Single Family Residence
Property Description
Location
State TX
County Johnson
Direction From Dallas: Take SH I-20 west to Hwy 360 South. Go Approximately 5 miles to Lone Star Drive and turn right into South Pointe community. Take your first right at Matlock, go 1 block to Carrington Drive and turn left. Models will be on your right. 3201 and 3203 Carrington Dr.
Rooms
Dining Room 1
Interior
Interior Features Cable TV Available, Decorative Lighting, Flat Screen Wiring, High Speed Internet Available
Heating Central, Natural Gas, Zoned
Cooling Ceiling Fan(s), Central Air, Electric, Zoned
Flooring Carpet, Ceramic Tile, Wood
Fireplaces Number 1
Fireplaces Type Brick, Gas, Gas Logs, Gas Starter
Appliance Dishwasher, Disposal, Gas Cooktop, Gas Oven, Gas Water Heater, Microwave, Tankless Water Heater, Vented Exhaust Fan, Water Filter
Heat Source Central, Natural Gas, Zoned
Exterior
Exterior Feature Covered Patio/Porch, Rain Gutters, Outdoor Living Center
Garage Spaces 2.0
Fence Metal, Wood
Utilities Available City Sewer, City Water, Underground Utilities
Roof Type Composition
Total Parking Spaces 2
Garage Yes
Building
Lot Description Few Trees, Interior Lot, Landscaped, Lrg. Backyard Grass, Sprinkler System, Subdivision
Story One
Foundation Slab
Level or Stories One
Structure Type Brick,Siding,Stone Veneer
Schools
Elementary Schools Annette Perry
Middle Schools Worley
High Schools Mansfield Lake Ridge
School District Mansfield Isd
Others
Ownership David Weekley Homes
Acceptable Financing Cash, Conventional, FHA, VA Loan
Listing Terms Cash, Conventional, FHA, VA Loan


