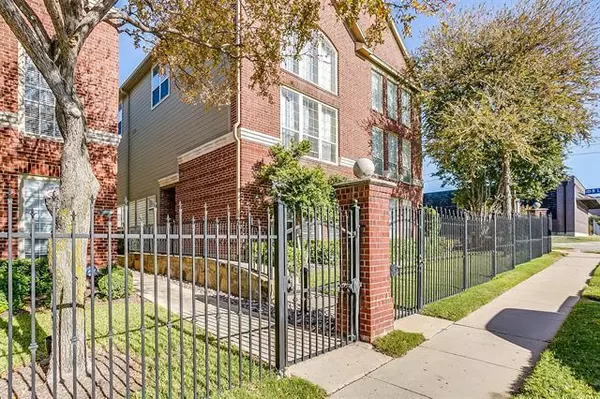For more information regarding the value of a property, please contact us for a free consultation.
1002 W Belknap Street Fort Worth, TX 76102
Want to know what your home might be worth? Contact us for a FREE valuation!

Our team is ready to help you sell your home for the highest possible price ASAP
Key Details
Property Type Townhouse
Sub Type Townhouse
Listing Status Sold
Purchase Type For Sale
Square Footage 2,775 sqft
Price per Sqft $153
Subdivision Lexington Square Townhomes Add
MLS Listing ID 14470116
Sold Date 03/08/21
Style Traditional
Bedrooms 3
Full Baths 2
Half Baths 1
HOA Fees $240/mo
HOA Y/N Mandatory
Total Fin. Sqft 2775
Year Built 1999
Annual Tax Amount $9,906
Lot Size 2,657 Sqft
Acres 0.061
Lot Dimensions 25 X 107
Property Description
Fantastic and gorgeous! Perry Homes gated community in Downtown Fort Worth! Generous in scale and square feet. Floorplan is to be envied with a living area, both formal and informal dining, fully updated island kitchen and powder bath on the first level. Then the second level is a wonderful haven for the owners or their guests with an amazing double high living area and library plus the master bedroom which is also double high with windows window and windows! Master bath has has been completely updated with a huge double shower and lovely glass blocks. The closet! WOW! AND full grounds maintenance. Classic quality construction and the owners have improved. Owner financing possible.
Location
State TX
County Tarrant
Community Community Sprinkler, Gated, Perimeter Fencing
Direction FROM DOWNTOWN COURTHOUSE, GO WEST ON W BELKNAP, PASS HENDERSON. RIGHT ON LEXINGTON, LEFT ON W BLUFF. HOME ON LEFT. FROM I-30 GO NORTH ON FOREST PARK BLDV, LEFT ON PURCEY, RIGHT ON W BLUFF. HOME ON RIGHT!
Rooms
Dining Room 2
Interior
Interior Features Cable TV Available, Decorative Lighting, Dry Bar, Flat Screen Wiring, High Speed Internet Available, Multiple Staircases, Vaulted Ceiling(s)
Heating Zoned
Cooling Ceiling Fan(s), Central Air, Electric, Gas, Zoned
Flooring Ceramic Tile, Wood
Fireplaces Number 1
Fireplaces Type Gas Logs, Gas Starter, Masonry, Wood Burning
Appliance Convection Oven, Dishwasher, Disposal, Double Oven, Electric Oven, Gas Cooktop, Plumbed For Gas in Kitchen, Plumbed for Ice Maker, Refrigerator, Vented Exhaust Fan, Warming Drawer, Gas Water Heater
Heat Source Zoned
Laundry Full Size W/D Area
Exterior
Exterior Feature Dog Run, Rain Gutters, Lighting
Garage Spaces 2.0
Fence Gate, Metal, Rock/Stone
Community Features Community Sprinkler, Gated, Perimeter Fencing
Utilities Available City Sewer, City Water, Community Mailbox, Curbs, Individual Gas Meter, Individual Water Meter, Sidewalk
Roof Type Composition
Garage Yes
Building
Lot Description Few Trees, Interior Lot, Landscaped, No Backyard Grass, Sprinkler System, Subdivision
Story Three Or More
Foundation Slab
Structure Type Block,Brick,Concrete,Rock/Stone
Schools
Elementary Schools Charlesnas
Middle Schools Riverside
High Schools Carter Riv
School District Fort Worth Isd
Others
Restrictions Deed
Ownership Ask Agent
Acceptable Financing Cash, Conventional, FHA, VA Loan
Listing Terms Cash, Conventional, FHA, VA Loan
Financing Cash
Special Listing Condition Aerial Photo, Deed Restrictions
Read Less

©2024 North Texas Real Estate Information Systems.
Bought with Adam Southey • Keller Williams Realty
GET MORE INFORMATION


