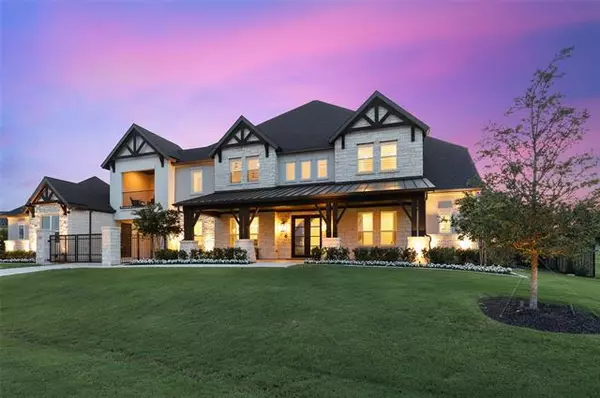For more information regarding the value of a property, please contact us for a free consultation.
3801 Melville Circle Flower Mound, TX 75022
Want to know what your home might be worth? Contact us for a FREE valuation!

Our team is ready to help you sell your home for the highest possible price ASAP
Key Details
Property Type Single Family Home
Sub Type Single Family Residence
Listing Status Sold
Purchase Type For Sale
Square Footage 6,539 sqft
Price per Sqft $435
Subdivision Townlake Ph Two
MLS Listing ID 14616404
Sold Date 10/04/21
Style Traditional
Bedrooms 5
Full Baths 5
Half Baths 1
HOA Fees $135/ann
HOA Y/N Mandatory
Total Fin. Sqft 6539
Year Built 2019
Annual Tax Amount $28,504
Lot Size 0.630 Acres
Acres 0.63
Property Description
Located in Flower Mounds prestigious Town Lake, this stunning 2-year-old Hill Country inspired home offers 6539 square feet with 5 beds, 5.1 baths, an oversized 5-car garage, and gorgeous sunsets overlooking rolling hills and trees from a backyard paradise with pool, spa, and large entertaining patio. Truly a one of a kind property built with every imaginable upgrade including an expanded living room and kitchen, as well as significant post-build owner customization including Control 4 home automation, motorized gates, automated blinds, plantation shutters, custom closet systems, Sub Zero & Wolf appliances, and more The perfect blend of modern design and comfortable spaces expected in a new luxury home.
Location
State TX
County Denton
Community Horse Facilities, Jogging Path/Bike Path, Park
Direction From US-377 S/Fort Worth Dr; Continue to follow US-377 S; Turn left onto Cross Timbers Rd; Turn right onto Flower Mound Rd; Turn right at the 1st cross street onto Walsingham Dr; Turn left onto Alcott Dr; Turn left onto Ludlum Ct; Turn right onto Melville Cir
Rooms
Dining Room 2
Interior
Interior Features Built-in Wine Cooler, Decorative Lighting, Flat Screen Wiring, High Speed Internet Available, Multiple Staircases, Smart Home System, Sound System Wiring, Vaulted Ceiling(s), Wet Bar
Heating Central, Natural Gas, Zoned
Cooling Ceiling Fan(s), Central Air, Electric, Zoned
Flooring Carpet, Ceramic Tile, Wood
Fireplaces Number 1
Fireplaces Type Decorative, Gas Logs, Heatilator
Appliance Built-in Refrigerator, Commercial Grade Range, Commercial Grade Vent, Convection Oven, Dishwasher, Disposal, Double Oven, Electric Oven, Electric Range, Gas Cooktop, Ice Maker, Microwave, Plumbed For Gas in Kitchen, Plumbed for Ice Maker, Refrigerator, Tankless Water Heater, Gas Water Heater
Heat Source Central, Natural Gas, Zoned
Laundry Electric Dryer Hookup, Full Size W/D Area, Washer Hookup
Exterior
Exterior Feature Attached Grill, Covered Patio/Porch, Rain Gutters, Lighting, Other, Outdoor Living Center, Private Yard
Garage Spaces 5.0
Fence Wrought Iron
Pool Gunite, Heated, In Ground, Pool/Spa Combo, Sport, Pool Sweep, Water Feature
Community Features Horse Facilities, Jogging Path/Bike Path, Park
Utilities Available Aerobic Septic, Concrete, Curbs, Master Gas Meter, Septic, Underground Utilities
Roof Type Composition,Metal
Garage Yes
Private Pool 1
Building
Lot Description Adjacent to Greenbelt, Few Trees, Greenbelt, Irregular Lot, Landscaped, Lrg. Backyard Grass, Park View, Sprinkler System, Subdivision
Story Two
Foundation Slab
Structure Type Rock/Stone,Stucco
Schools
Elementary Schools Liberty
Middle Schools Mckamy
High Schools Flower Mound
School District Lewisville Isd
Others
Ownership of record
Acceptable Financing Cash, Conventional
Listing Terms Cash, Conventional
Financing Cash
Special Listing Condition Aerial Photo
Read Less

©2024 North Texas Real Estate Information Systems.
Bought with Krystal Woy • Better Homes & Gardens, Winans
GET MORE INFORMATION


