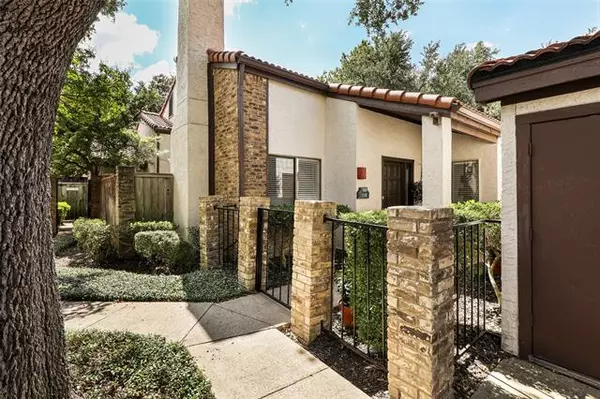For more information regarding the value of a property, please contact us for a free consultation.
18040 Midway Road #108 Dallas, TX 75287
Want to know what your home might be worth? Contact us for a FREE valuation!

Our team is ready to help you sell your home for the highest possible price ASAP
Key Details
Property Type Condo
Sub Type Condominium
Listing Status Sold
Purchase Type For Sale
Square Footage 1,194 sqft
Price per Sqft $166
Subdivision Midway Villas
MLS Listing ID 14667458
Sold Date 09/30/21
Style Mediterranean
Bedrooms 2
Full Baths 2
HOA Fees $330/mo
HOA Y/N Mandatory
Total Fin. Sqft 1194
Year Built 1984
Annual Tax Amount $3,643
Property Description
**Multiple offers received. Highest and best offers due by Sunday Sept 19th at 5 pm.** Enter your own gated courtyard and step into this bright private loft-style villa. Instantly you will notice the tall ceilings and a wall of windows overlooking the back patio. The living space is versatile with lovely hardwood floors making it a perfect place for entertaining or just curling up in the fall around the wood-burning fireplace. Both bedrooms have ensuite baths, one upstairs and one downstairs, making this floor plan very popular. Make sure to see the bonus upstairs space that could be anything: work from home office, work out area, artist studio, crafting, or just additional storage.
Location
State TX
County Collin
Community Community Pool, Community Sprinkler, Perimeter Fencing
Direction From Dallas N. Tollway exit Trinity Mills go West to Midway and turn right. Go past Briargrove and then turn right into complex. Look for the sign that says Building EEDD Villas 107-110. Park in reserved space 8. All xtra cars park in visitors parking. Unit 108 is to the right of parking space.
Rooms
Dining Room 1
Interior
Interior Features Cable TV Available, Decorative Lighting, Loft, Vaulted Ceiling(s), Wet Bar
Heating Central, Natural Gas
Cooling Ceiling Fan(s), Central Air, Electric
Flooring Carpet, Ceramic Tile, Wood
Fireplaces Number 1
Fireplaces Type Brick, Wood Burning
Appliance Dishwasher, Disposal, Electric Range, Microwave, Gas Water Heater
Heat Source Central, Natural Gas
Laundry Electric Dryer Hookup, Full Size W/D Area, Washer Hookup
Exterior
Exterior Feature Balcony, Covered Patio/Porch, Rain Gutters
Garage Spaces 1.0
Fence Wrought Iron, Wood
Community Features Community Pool, Community Sprinkler, Perimeter Fencing
Utilities Available Asphalt, City Water, Community Mailbox, Concrete, Curbs, Overhead Utilities, Sidewalk
Roof Type Slate,Tile
Garage Yes
Building
Lot Description Sprinkler System
Story Two
Foundation Slab
Structure Type Stucco
Schools
Elementary Schools Mitchell
Middle Schools Frankford
High Schools Plano West
School District Plano Isd
Others
Ownership see agent
Acceptable Financing Cash, Conventional
Listing Terms Cash, Conventional
Financing Cash
Read Less

©2024 North Texas Real Estate Information Systems.
Bought with Tom Gilchrist • Gilchrist & Company



