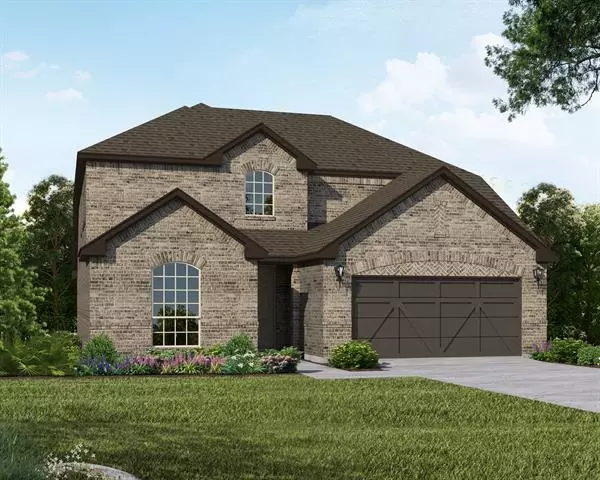For more information regarding the value of a property, please contact us for a free consultation.
3324 Ironstone Road Northlake, TX 76226
Want to know what your home might be worth? Contact us for a FREE valuation!

Our team is ready to help you sell your home for the highest possible price ASAP
Key Details
Property Type Single Family Home
Sub Type Single Family Residence
Listing Status Sold
Purchase Type For Sale
Square Footage 2,639 sqft
Price per Sqft $196
Subdivision Canyon Falls
MLS Listing ID 14705231
Sold Date 12/28/21
Style Traditional
Bedrooms 4
Full Baths 3
HOA Fees $207/ann
HOA Y/N Mandatory
Total Fin. Sqft 2639
Year Built 2021
Lot Size 7,230 Sqft
Acres 0.166
Property Description
Dont miss out on this incredible 2-story home. Features 4 bedrooms, 3 full baths, a game room, media alcove and a 2-car garage. Two bedrooms up and 2 down. You will enjoy the 2-story ceilings in the large family room and kitchen, as it adds natural light. Main bedroom completes the first floor with a private entrance, tray ceiling and a large walk-in closet. The upstairs game room overlooks the living space below and leads to 2 secondary bedroom (each with a walk-in closet) and a full bathroom. Oversized lot with private backyard close in December.
Location
State TX
County Denton
Community Club House, Community Pool, Greenbelt, Jogging Path/Bike Path, Playground
Direction From Dallas take 114 past DFW airport to 377 and turn north on 377. Turn left on 1171 at the light. Canyon Falls will be on the right side.
Rooms
Dining Room 1
Interior
Interior Features Decorative Lighting, Vaulted Ceiling(s)
Heating Central, Natural Gas, Zoned
Cooling Ceiling Fan(s), Central Air, Electric, Zoned
Flooring Carpet, Ceramic Tile, Wood
Fireplaces Number 1
Fireplaces Type Heatilator
Appliance Dishwasher, Disposal, Electric Oven, Gas Cooktop, Microwave, Tankless Water Heater, Gas Water Heater
Heat Source Central, Natural Gas, Zoned
Laundry Electric Dryer Hookup, Full Size W/D Area, Washer Hookup
Exterior
Exterior Feature Covered Patio/Porch, Rain Gutters
Garage Spaces 2.0
Fence Wood
Community Features Club House, Community Pool, Greenbelt, Jogging Path/Bike Path, Playground
Utilities Available City Sewer, City Water, Concrete, Curbs, MUD Sewer, MUD Water, Sidewalk, Underground Utilities
Roof Type Composition
Garage Yes
Building
Lot Description Few Trees, Landscaped, Sprinkler System, Subdivision
Story Two
Foundation Slab
Structure Type Brick,Fiber Cement,Wood
Schools
Elementary Schools Thompson
Middle Schools Pike
High Schools Northwest
School District Northwest Isd
Others
Restrictions Deed
Ownership American Legend Homes
Acceptable Financing Cash, Conventional, FHA, Texas Vet, VA Loan
Listing Terms Cash, Conventional, FHA, Texas Vet, VA Loan
Financing Conventional
Special Listing Condition Deed Restrictions
Read Less

©2024 North Texas Real Estate Information Systems.
Bought with William T. Nelson • Your Home Free LLC
GET MORE INFORMATION


