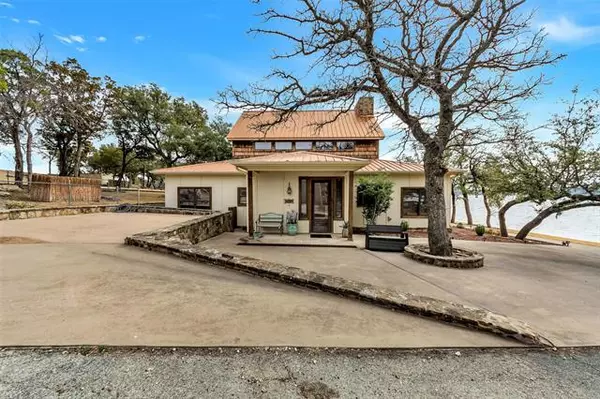For more information regarding the value of a property, please contact us for a free consultation.
5249 Wells Drive Possum Kingdom Lake, TX 76450
Want to know what your home might be worth? Contact us for a FREE valuation!

Our team is ready to help you sell your home for the highest possible price ASAP
Key Details
Property Type Single Family Home
Sub Type Single Family Residence
Listing Status Sold
Purchase Type For Sale
Square Footage 2,556 sqft
Price per Sqft $508
Subdivision Pk Lake
MLS Listing ID 20004731
Sold Date 04/05/22
Style Ranch,Southwestern
Bedrooms 3
Full Baths 3
HOA Y/N None
Year Built 2005
Annual Tax Amount $14,556
Lot Size 1.637 Acres
Acres 1.637
Property Description
Time for Lake living. Beautifully designed 3 bedroom 3 full bath home with loft game room. 1.6+ acres with 200 feet of sandy shoreline and includes Private boat ramp. Open floorplan with 24 ft soaring stone fireplace in the living room and wall of windows that overlook the water. Kitchen is open to the dining area and living room great for gatherings with granite counter tops, stainless steel appliances and large center island. Enjoy the lake views while sitting in the screened in porch off the dining area. Chain link fenced yard and carport or gazebo with matching metal roof. Includes two slip boat dock with new lift installed in 2021. Storage unit on the dock. Private boat ramp is grandfathered and lake pump is permitted. Permits are transferable. Furniture is included. New downstairs air unit aug. 2021.
Location
State TX
County Palo Pinto
Direction Home is on the Graham side of PK Lake. 337 to 16 North towards Graham. Fm 1287 towards Ivan. East on Fm 1148 to Wells Dr on the right. Enter thru stone walls. asphalt drive leads directly to the home. Sign at Wells Dr and at the home.
Rooms
Dining Room 1
Interior
Interior Features Decorative Lighting, High Speed Internet Available, Kitchen Island, Loft, Open Floorplan, Sound System Wiring, Vaulted Ceiling(s), Walk-In Closet(s)
Heating Central, Electric, Propane
Cooling Central Air, Electric, Zoned
Flooring Carpet, Concrete, Painted/Stained
Fireplaces Number 1
Fireplaces Type Living Room, Stone, Wood Burning
Equipment Other
Appliance Dishwasher, Disposal, Electric Oven, Gas Cooktop, Microwave, Plumbed For Gas in Kitchen, Refrigerator, Trash Compactor
Heat Source Central, Electric, Propane
Laundry Stacked W/D Area
Exterior
Exterior Feature Boat Slip, Covered Patio/Porch, Dock, Rain Gutters, Lighting, Private Yard
Carport Spaces 1
Fence Back Yard, Chain Link, Fenced
Utilities Available Aerobic Septic, Asphalt, Co-op Water
Waterfront Description Dock Covered,Lake Front,Retaining Wall Concrete
Roof Type Metal
Garage No
Building
Lot Description Landscaped, Water/Lake View, Waterfront
Story One and One Half
Foundation Slab
Structure Type Rock/Stone,Stucco,Wood
Schools
School District Graford Isd
Others
Restrictions Easement(s)
Ownership Pooley
Financing Cash
Special Listing Condition Aerial Photo, Survey Available
Read Less

©2024 North Texas Real Estate Information Systems.
Bought with Diana Petersen • EQUISTAR PROPERTIES



