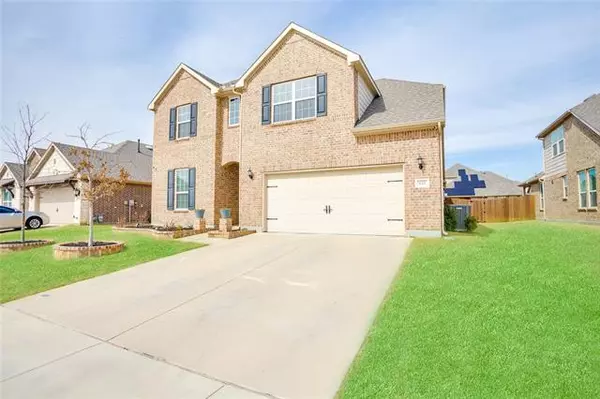For more information regarding the value of a property, please contact us for a free consultation.
828 Basket Willow Terrace Fort Worth, TX 76052
Want to know what your home might be worth? Contact us for a FREE valuation!

Our team is ready to help you sell your home for the highest possible price ASAP
Key Details
Property Type Single Family Home
Sub Type Single Family Residence
Listing Status Sold
Purchase Type For Sale
Square Footage 3,299 sqft
Price per Sqft $150
Subdivision Willow Ridge Estates
MLS Listing ID 20002003
Sold Date 04/15/22
Bedrooms 5
Full Baths 3
HOA Fees $33/ann
HOA Y/N Mandatory
Year Built 2018
Annual Tax Amount $8,842
Lot Size 7,187 Sqft
Acres 0.165
Property Description
Welcome home to this awesome 5 bedroom, 3 full bath home in Willow Ridge! This home shows like a model home and has been very gently lived in since 2018. Open kitchen has huge island that overlooks the living room and dining area. The home planning center is located just off the kitchen and is a perfect spot for the home office, homework or homeschool area. Flexible floorpan with one bedroom and full bath downstairs plus the owner's bedroom downstairs, and 3 bedrooms, 1 bath and a game room upstairs. Custom touches include shiplap, barn doors, and a deck extension off the already large covered patio. This home is perfect for entertaining with the large living areas, and it has a ton of storage. Every bedroom has a walk in closet, and the owner's bedroom has two closets. The garage is oversized on one side giving you extra storage space or a spot for your workbench. The home runs on a tankless water heater which supplies endless hot water. Schools are located in the neighborhood.
Location
State TX
County Tarrant
Community Community Pool, Curbs, Park, Playground, Sidewalks, Other
Direction GPS friendly. You may have to put Fort Worth instead of Haslet in directions.
Rooms
Dining Room 2
Interior
Interior Features Decorative Lighting, Eat-in Kitchen, Flat Screen Wiring, Granite Counters, High Speed Internet Available, Kitchen Island, Open Floorplan, Pantry, Vaulted Ceiling(s), Walk-In Closet(s)
Heating Natural Gas
Cooling Central Air
Flooring Carpet, Ceramic Tile
Fireplaces Number 1
Fireplaces Type Family Room, Gas Logs, Sealed Combustion
Appliance Dishwasher, Disposal, Gas Range, Microwave, Plumbed For Gas in Kitchen
Heat Source Natural Gas
Laundry Electric Dryer Hookup, Utility Room, Full Size W/D Area, Washer Hookup
Exterior
Exterior Feature Covered Patio/Porch, Rain Gutters
Garage Spaces 2.0
Fence Wood
Community Features Community Pool, Curbs, Park, Playground, Sidewalks, Other
Utilities Available All Weather Road, City Sewer, City Water, Co-op Electric, Community Mailbox, Concrete, Curbs, Individual Gas Meter, Sidewalk, Underground Utilities
Roof Type Composition
Garage Yes
Building
Lot Description Interior Lot, Landscaped, Sprinkler System, Subdivision
Story Two
Foundation Slab
Structure Type Brick,Siding,Wood
Schools
School District Northwest Isd
Others
Restrictions Building,Development,Easement(s)
Ownership Rechelle E & Robin R Shaw
Acceptable Financing Cash, Conventional, FHA, VA Loan
Listing Terms Cash, Conventional, FHA, VA Loan
Financing Conventional
Read Less

©2025 North Texas Real Estate Information Systems.
Bought with Daniel Fainshtein • Opendoor Brokerage, LLC



