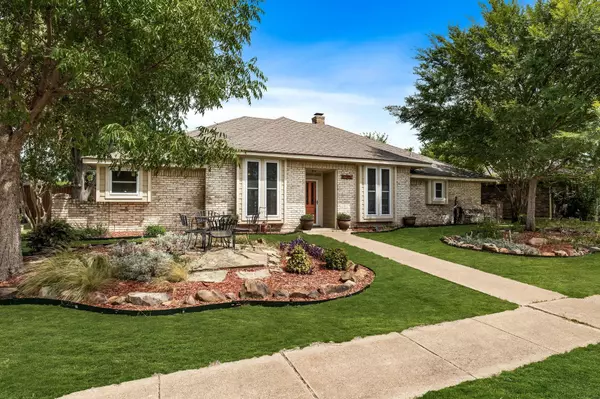For more information regarding the value of a property, please contact us for a free consultation.
10306 Cimmaron Trail Dallas, TX 75243
Want to know what your home might be worth? Contact us for a FREE valuation!

Our team is ready to help you sell your home for the highest possible price ASAP
Key Details
Property Type Single Family Home
Sub Type Single Family Residence
Listing Status Sold
Purchase Type For Sale
Square Footage 2,504 sqft
Price per Sqft $183
Subdivision Cimmaron 02
MLS Listing ID 20141573
Sold Date 09/19/22
Style Ranch,Traditional
Bedrooms 3
Full Baths 2
Half Baths 1
HOA Fees $4/ann
HOA Y/N Voluntary
Year Built 1978
Annual Tax Amount $8,018
Lot Size 8,407 Sqft
Acres 0.193
Lot Dimensions 70x120
Property Description
OPEN HOUSE SUNDAY 08-21, 1-3 PM! This 1-Story Custom Home HAS IT ALL! The Formal Dining welcomes you as you enter through the front door and would make a PERFECT home office! Natural light floods through the RECENTLY UPDATED large & plentiful windows -Gorgeous hard surface flooring throughout, incl the bds -The MAJOR RENOVATIONS have been DONE!! No expense was spared renovating the Kitchen & Both Full Baths -New cabinets, countertops, appliances, showers, custom closet systems + Too many to list - EVERY surface renovated!! The Kitchen features ample cabinet & countertop space, pretty granite counters, and a gas cooktop -Extra large covered patio + a putting green make entertaining or relaxing outside a BREEZE! Tremendous heated pool & spa -Updated Hardie siding & soffit -Oversized Primary Suite has a door to the exterior -Secondary bds are split for extra privacy -Location nestled on a quiet street cannot be beat! Elementary & Junior High are walkable -Approx 30K ROOF REPLACEMENT!!
Location
State TX
County Dallas
Community Curbs, Park, Sidewalks
Direction .
Rooms
Dining Room 2
Interior
Interior Features Built-in Features, Cable TV Available, Chandelier, Decorative Lighting, Double Vanity, Eat-in Kitchen, Flat Screen Wiring, Granite Counters, High Speed Internet Available, Natural Woodwork, Open Floorplan, Paneling, Pantry, Vaulted Ceiling(s), Walk-In Closet(s), Wet Bar
Heating Central, Electric, Fireplace(s)
Cooling Ceiling Fan(s), Central Air, Electric, Roof Turbine(s)
Flooring Bamboo, Ceramic Tile, Laminate, Tile, Wood
Fireplaces Number 1
Fireplaces Type Gas, Gas Starter, Great Room, Living Room, Wood Burning
Appliance Dishwasher, Disposal, Dryer, Electric Oven, Electric Water Heater, Gas Cooktop, Ice Maker, Double Oven, Plumbed For Gas in Kitchen, Refrigerator, Washer
Heat Source Central, Electric, Fireplace(s)
Laundry Electric Dryer Hookup, Utility Room, Full Size W/D Area, Washer Hookup
Exterior
Exterior Feature Covered Patio/Porch, Garden(s), Lighting, Outdoor Living Center, Private Entrance, Private Yard
Garage Spaces 2.0
Fence Back Yard, Fenced, Gate, High Fence, Privacy, Wood
Pool Fenced, Gunite, Heated, In Ground, Outdoor Pool, Pool Sweep, Pool/Spa Combo, Private, Pump, Sport
Community Features Curbs, Park, Sidewalks
Utilities Available Alley, Asphalt, Cable Available, City Sewer, City Water, Curbs, Electricity Available, Electricity Connected, Individual Gas Meter, Individual Water Meter, Natural Gas Available, Overhead Utilities, Phone Available, Sewer Available
Roof Type Composition
Garage Yes
Private Pool 1
Building
Lot Description Few Trees, Interior Lot, Landscaped, Level, No Backyard Grass, Sprinkler System, Subdivision
Story One
Foundation Slab
Structure Type Brick
Schools
School District Richardson Isd
Others
Ownership Pull from tax
Acceptable Financing Cash, Conventional, Texas Vet, VA Loan
Listing Terms Cash, Conventional, Texas Vet, VA Loan
Financing Conventional
Special Listing Condition Aerial Photo
Read Less

©2024 North Texas Real Estate Information Systems.
Bought with Magan Creel • TEXEL-Elite Homes of Texas
GET MORE INFORMATION


