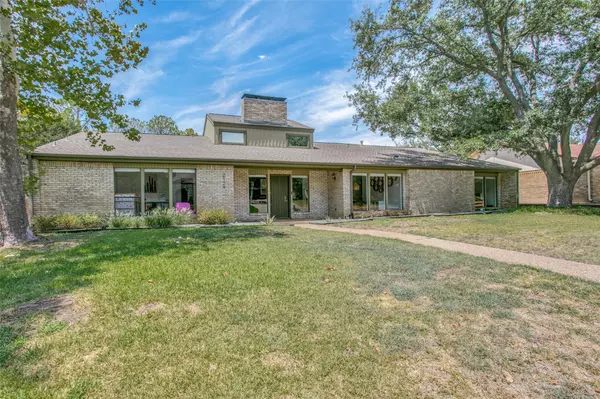For more information regarding the value of a property, please contact us for a free consultation.
2124 Savannah Trail Denton, TX 76205
Want to know what your home might be worth? Contact us for a FREE valuation!

Our team is ready to help you sell your home for the highest possible price ASAP
Key Details
Property Type Single Family Home
Sub Type Single Family Residence
Listing Status Sold
Purchase Type For Sale
Square Footage 2,717 sqft
Price per Sqft $184
Subdivision Southridge
MLS Listing ID 20133905
Sold Date 10/14/22
Style Contemporary/Modern
Bedrooms 4
Full Baths 3
HOA Y/N None
Year Built 1973
Annual Tax Amount $8,221
Lot Size 0.289 Acres
Acres 0.289
Property Description
BACK ON MARKET- Buyer got cold feet, no repairs requested! This is your second chance!Contemporary beauty filled with natural light, modern charm, and established trees! Best floorplan in the Southridge with four bedrooms, three full baths, soaring ceilings, and chic style! Formal dining makes a statement on front of the home off bricked entry. Show-stopping living room with walls of sliding doors offers views of the sizable covered patio and huge backyard. Eat-in-kitchen is fully updated with quartz counters, sleek cabinets, and ample storage. Oversized primary has en suite and the walk-in closet of your dreams. Two bedrooms share a full jack n jill bath. Generous split fourth bedroom could be used as an office or flex space. Hard surface floors throughout- hardwoods, tile, and stained concrete- no carpet! New cedar privacy fence on metal posts wraps around the back yard and expanded driveway- great for multiple cars or RV parking. Solar panels for potential extra energy credits.
Location
State TX
County Denton
Direction I35 S, exit Teasley and head South. Left on Savannah Trail, around the curve, home is on the Right, facing East.
Rooms
Dining Room 2
Interior
Interior Features Cable TV Available, Eat-in Kitchen, High Speed Internet Available, Vaulted Ceiling(s), Walk-In Closet(s), Wet Bar
Heating Central, Natural Gas
Cooling Ceiling Fan(s), Central Air, Electric
Flooring Brick/Adobe, Ceramic Tile, Concrete, Hardwood, Wood
Fireplaces Number 1
Fireplaces Type Brick, Gas Starter, Wood Burning
Equipment Other
Appliance Dishwasher, Disposal, Electric Cooktop, Electric Oven, Microwave, Vented Exhaust Fan
Heat Source Central, Natural Gas
Laundry Electric Dryer Hookup, Utility Room, Full Size W/D Area, Washer Hookup
Exterior
Exterior Feature Covered Patio/Porch, Rain Gutters
Garage Spaces 2.0
Fence Wood
Utilities Available City Sewer, City Water, Curbs
Roof Type Composition
Garage Yes
Building
Lot Description Interior Lot, Landscaped, Lrg. Backyard Grass, Sprinkler System
Story One
Foundation Slab
Structure Type Brick
Schools
School District Denton Isd
Others
Acceptable Financing Cash, Conventional, FHA, VA Loan
Listing Terms Cash, Conventional, FHA, VA Loan
Financing Conventional
Read Less

©2024 North Texas Real Estate Information Systems.
Bought with Peter Colt • RE/MAX DFW Associates
GET MORE INFORMATION


