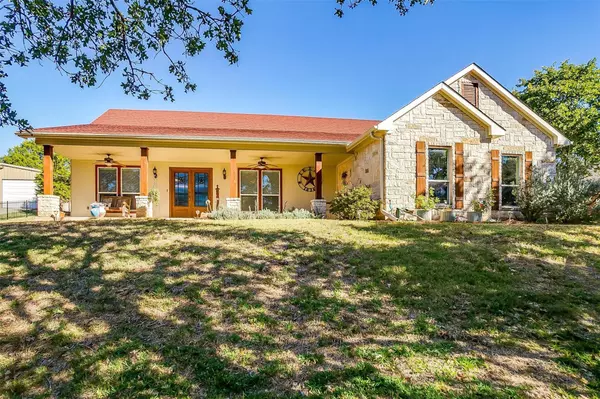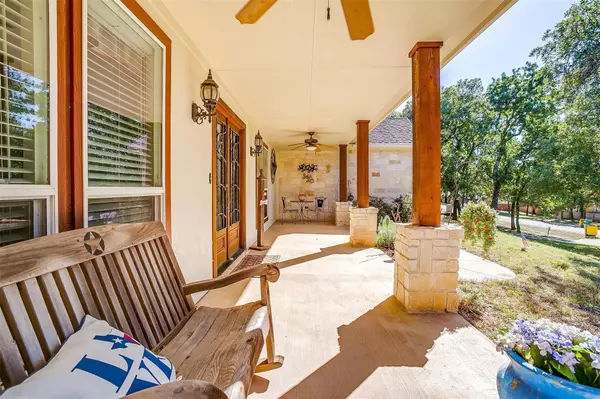For more information regarding the value of a property, please contact us for a free consultation.
604 Shady Oaks Trail Burleson, TX 76028
Want to know what your home might be worth? Contact us for a FREE valuation!

Our team is ready to help you sell your home for the highest possible price ASAP
Key Details
Property Type Single Family Home
Sub Type Single Family Residence
Listing Status Sold
Purchase Type For Sale
Square Footage 2,139 sqft
Price per Sqft $201
Subdivision Forest Add
MLS Listing ID 20194081
Sold Date 12/21/22
Style Ranch
Bedrooms 3
Full Baths 2
HOA Y/N None
Year Built 2001
Annual Tax Amount $6,448
Lot Size 0.500 Acres
Acres 0.5
Property Description
Looking for a country retreat that is just minutes from town? This custom built ranch style home could be for you. The owners spared no expense blown in insulated walls, piers or footings were dug 12 inches deeper than requirements and an over-sized garage is just a few of the upgrades. The front porch just begs for a couple of rocking chairs. Upon entering the home you can't help but notice the trey ceilings and open floor plan. Just past the eat-in-kitchen is the versatile bonus room play area, sun room,office ect.. The backyard is for all of you nature lovers, nothing but land, trees and wildlife. The exterior has all fresh paint as well as the kitchen cabinets. The master bedroom has trey ceilings and a very spacious closet.
Book your showing today!
Location
State TX
County Johnson
Direction Please use GPS.
Rooms
Dining Room 2
Interior
Interior Features Built-in Features, Decorative Lighting, Eat-in Kitchen, Flat Screen Wiring, High Speed Internet Available, Kitchen Island, Open Floorplan, Pantry, Vaulted Ceiling(s), Walk-In Closet(s)
Heating Central, Electric, Fireplace(s), Heat Pump
Cooling Ceiling Fan(s), Central Air, Electric, Heat Pump
Flooring Carpet, Ceramic Tile, Hardwood
Fireplaces Number 1
Fireplaces Type Den, Stone, Wood Burning Stove
Appliance Dishwasher, Disposal, Electric Range, Microwave, Convection Oven, Refrigerator
Heat Source Central, Electric, Fireplace(s), Heat Pump
Laundry Electric Dryer Hookup, Utility Room, Full Size W/D Area, Washer Hookup, On Site
Exterior
Exterior Feature Covered Patio/Porch, Rain Gutters, Lighting
Garage Spaces 2.0
Fence Back Yard, Metal, Partial, Wood, Wrought Iron
Utilities Available Aerobic Septic, All Weather Road, Asphalt, Co-op Electric, Co-op Water, Electricity Available, Individual Water Meter, Outside City Limits, Rural Water District, Septic, Underground Utilities, No City Services
Roof Type Composition
Garage Yes
Building
Lot Description Few Trees, Interior Lot, Lrg. Backyard Grass, Oak, Subdivision
Story One
Foundation Slab
Structure Type Rock/Stone,Other
Schools
Elementary Schools Stribling
School District Burleson Isd
Others
Restrictions No Known Restriction(s)
Ownership Gilligan
Acceptable Financing Cash, Conventional, FHA, VA Loan
Listing Terms Cash, Conventional, FHA, VA Loan
Financing Cash
Special Listing Condition Survey Available
Read Less

©2024 North Texas Real Estate Information Systems.
Bought with Christina Warden • League Real Estate



