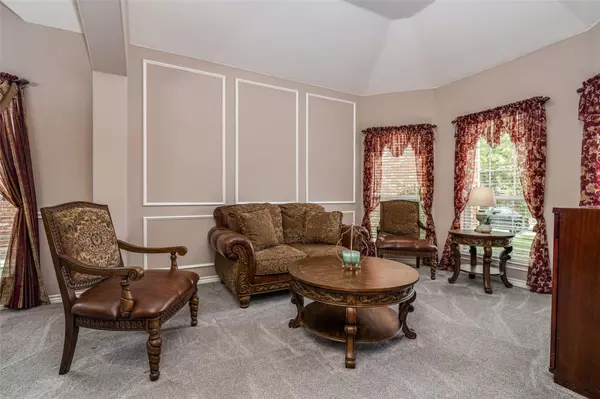For more information regarding the value of a property, please contact us for a free consultation.
8501 Sawgrass Lane Rowlett, TX 75089
Want to know what your home might be worth? Contact us for a FREE valuation!

Our team is ready to help you sell your home for the highest possible price ASAP
Key Details
Property Type Single Family Home
Sub Type Single Family Residence
Listing Status Sold
Purchase Type For Sale
Square Footage 2,840 sqft
Price per Sqft $164
Subdivision Waterview Ph 5C
MLS Listing ID 20199778
Sold Date 12/21/22
Style Traditional
Bedrooms 4
Full Baths 2
Half Baths 1
HOA Fees $56/ann
HOA Y/N Mandatory
Year Built 2003
Annual Tax Amount $7,686
Lot Size 8,363 Sqft
Acres 0.192
Property Description
Gorgeous, ready to move in home that has so much to offer! This spacious home boasts a grand entry with hardwood floors throughout and an open concept. Granite counter tops in kitchen, complete with an island and all recently upgraded stainless steel appliances. A study on the first level can be utilized as a fifth bedroom, as well. The 38x13 covered patio in the oversized backyard is perfect for entertaining or relaxing. Gameroom is on the second level and is ideal for a play area. Recent upgrades were done in 2019 and include full master bath remodel with separate shower and dual vanities, granite countertops; all new stainless steel appliances in kitchen and granite countertops, new sink; carpet in bedrooms, dining, second living and upper level, fresh paint on walls and cabinets in kitchen and throughout house; second level bathroom remodel with new tile and countertop; water heater replaced in 2020; external AC replaced in 2018; roof less than five years old.
Location
State TX
County Dallas
Community Community Pool
Direction From I-30 East, exit Dalrock Rd and stay on Dalrock all the way to Princeton Rd. Turn right on Liberty Grove and then right on Waterview Parkway. Turn left on Lighthouse Drive, right on Scottsdale. Turn right on Sawgrass and house will be on the right. SIY
Rooms
Dining Room 2
Interior
Interior Features Decorative Lighting, Eat-in Kitchen, Granite Counters, Kitchen Island, Open Floorplan, Pantry, Vaulted Ceiling(s), Walk-In Closet(s)
Heating Central
Cooling Central Air
Flooring Carpet, Ceramic Tile, Hardwood
Fireplaces Number 1
Fireplaces Type Gas Logs, Living Room
Appliance Commercial Grade Vent, Dishwasher, Disposal, Electric Cooktop, Gas Oven, Gas Water Heater, Microwave
Heat Source Central
Exterior
Exterior Feature Covered Patio/Porch, Rain Gutters
Garage Spaces 2.0
Fence Wood
Community Features Community Pool
Utilities Available City Sewer, City Water, Curbs, Sidewalk
Roof Type Composition
Garage Yes
Building
Lot Description Landscaped, Lrg. Backyard Grass, Subdivision
Story Two
Foundation Slab
Structure Type Brick
Schools
Elementary Schools Choice Of School
School District Garland Isd
Others
Restrictions Deed
Ownership Woolbright
Acceptable Financing Cash, Conventional, FHA, VA Loan
Listing Terms Cash, Conventional, FHA, VA Loan
Financing VA
Read Less

©2025 North Texas Real Estate Information Systems.
Bought with Melissa Mundy • eXp Realty LLC



