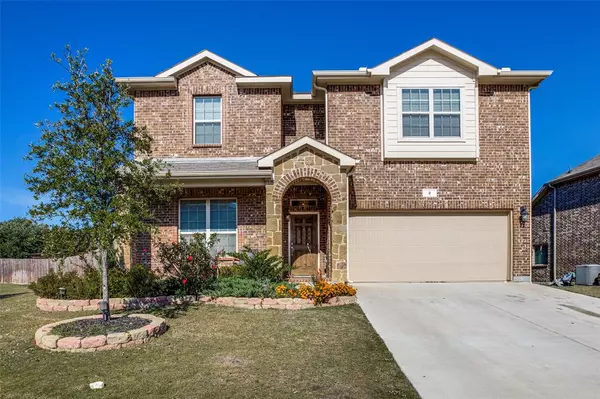For more information regarding the value of a property, please contact us for a free consultation.
2 Mapleridge Drive Edgecliff Village, TX 76134
Want to know what your home might be worth? Contact us for a FREE valuation!

Our team is ready to help you sell your home for the highest possible price ASAP
Key Details
Property Type Single Family Home
Sub Type Single Family Residence
Listing Status Sold
Purchase Type For Sale
Square Footage 2,977 sqft
Price per Sqft $129
Subdivision Villages Edgecliff Sec 3A
MLS Listing ID 14711669
Sold Date 02/23/22
Style Traditional
Bedrooms 4
Full Baths 2
Half Baths 1
HOA Fees $37/ann
HOA Y/N Mandatory
Total Fin. Sqft 2977
Year Built 2016
Annual Tax Amount $7,819
Lot Size 0.302 Acres
Acres 0.302
Property Description
Spacious home with quick access to major highways that is perfect for a multi-generational family. Sitting on an oversized lot in a cul de sac, this DR Horton build has everything you need: open concept, a downstairs master away from secondary bedrooms, upstairs game room, and an up front flex space that can be utilized as a third living or an office. The only thing missing is some elbow grease to make this home yours!
Location
State TX
County Tarrant
Community Community Pool, Playground
Direction Going North on 35W take exit to Altamesa Dr. and take a left. Take a right on Village Pkwy, then a right on Stonegate Dr. go straight until Duskview Ln and take a right. Last take a right on Mapleridge Dr. House will be on your right hand side.
Rooms
Dining Room 1
Interior
Interior Features Cable TV Available, High Speed Internet Available, Vaulted Ceiling(s)
Heating Central, Natural Gas
Cooling Ceiling Fan(s), Central Air, Electric
Flooring Carpet, Ceramic Tile, Wood
Fireplaces Number 1
Fireplaces Type Gas Starter
Appliance Dishwasher, Disposal, Electric Oven, Gas Cooktop, Microwave, Plumbed for Ice Maker
Heat Source Central, Natural Gas
Exterior
Exterior Feature Covered Patio/Porch, Rain Gutters
Garage Spaces 2.0
Fence Wood
Community Features Community Pool, Playground
Utilities Available City Sewer, City Water
Roof Type Composition
Total Parking Spaces 2
Garage Yes
Building
Lot Description Sprinkler System
Story Two
Foundation Slab
Level or Stories Two
Structure Type Brick
Schools
Elementary Schools Sycamore
Middle Schools Stevens
High Schools Crowley
School District Crowley Isd
Others
Ownership Ask Agent
Acceptable Financing Cash, Conventional, FHA, VA Loan
Listing Terms Cash, Conventional, FHA, VA Loan
Financing Cash
Read Less

©2025 North Texas Real Estate Information Systems.
Bought with Akemi Watkins • Keller Williams Realty Best SW

