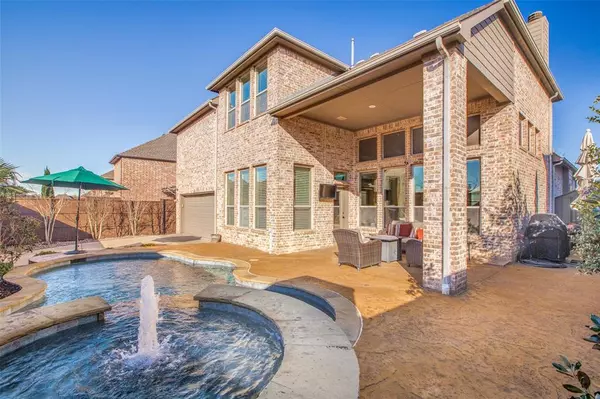For more information regarding the value of a property, please contact us for a free consultation.
4099 Bal Harbour Lane Frisco, TX 75033
Want to know what your home might be worth? Contact us for a FREE valuation!

Our team is ready to help you sell your home for the highest possible price ASAP
Key Details
Property Type Single Family Home
Sub Type Single Family Residence
Listing Status Sold
Purchase Type For Sale
Square Footage 4,088 sqft
Price per Sqft $201
Subdivision Shaddock Creek Estates Ph 3
MLS Listing ID 14735707
Sold Date 02/21/22
Style Traditional
Bedrooms 4
Full Baths 3
Half Baths 1
HOA Fees $50/ann
HOA Y/N Mandatory
Total Fin. Sqft 4088
Year Built 2010
Annual Tax Amount $11,648
Lot Size 7,361 Sqft
Acres 0.169
Lot Dimensions 64x114
Property Description
Elegantly stylish home ideal floor plan zoned for Wakeland High School. Extensive hs wood floors welcomes you into this stunning home & extends throughout most of the main level. Spacious study w-French doors & closet makes perfect home office. Gourmet kitchen is open to family rm w-impressive stone fp & large windows overlooking backyard. Private mst suite features luxurious bath wi-his & her closets. Upstairs offers 3 bdrms, game rm w-adjacent card rm plus huge media. Backyard oasis provides year-round entertainment. Relax on the lrg cvd patio overlooking sparkling pool & spa. Electronic gate at drive extends the backyard haven. Enjoy the wonderful community amenities & convenience of Shaddock Creek Estates!
Location
State TX
County Denton
Community Community Pool, Greenbelt, Jogging Path/Bike Path, Park, Playground
Direction From Tollway, west on Eldorado Pkwy, left on Legacy, right on Andrew, left on Powder Horn, right on Chevy Chase, right on Graceland, left on Bal Harbour. Home on left.
Rooms
Dining Room 2
Interior
Interior Features Cable TV Available, Decorative Lighting, High Speed Internet Available
Heating Central, Natural Gas, Zoned
Cooling Ceiling Fan(s), Central Air, Electric, Zoned
Flooring Carpet, Ceramic Tile, Wood
Fireplaces Number 1
Fireplaces Type Gas Logs, Gas Starter, Stone
Appliance Convection Oven, Dishwasher, Disposal, Double Oven, Electric Oven, Gas Cooktop, Microwave, Plumbed For Gas in Kitchen, Plumbed for Ice Maker, Gas Water Heater
Heat Source Central, Natural Gas, Zoned
Laundry Electric Dryer Hookup, Full Size W/D Area, Washer Hookup
Exterior
Exterior Feature Covered Patio/Porch, Rain Gutters
Garage Spaces 3.0
Fence Gate, Wood
Pool Gunite, Heated, In Ground, Pool/Spa Combo, Sport
Community Features Community Pool, Greenbelt, Jogging Path/Bike Path, Park, Playground
Utilities Available Alley, City Sewer, City Water, Concrete, Curbs, Sidewalk
Roof Type Composition
Total Parking Spaces 3
Garage Yes
Private Pool 1
Building
Lot Description Few Trees, Interior Lot, Landscaped, No Backyard Grass, Sprinkler System, Subdivision
Story Two
Foundation Slab
Level or Stories Two
Structure Type Brick,Rock/Stone
Schools
Elementary Schools Pink
Middle Schools Griffin
High Schools Wakeland
School District Frisco Isd
Others
Restrictions Deed
Ownership See Agent
Acceptable Financing Cash, Conventional, VA Loan
Listing Terms Cash, Conventional, VA Loan
Financing Conventional
Special Listing Condition Deed Restrictions
Read Less

©2024 North Texas Real Estate Information Systems.
Bought with David Craft • RE/MAX DFW Associates
GET MORE INFORMATION


