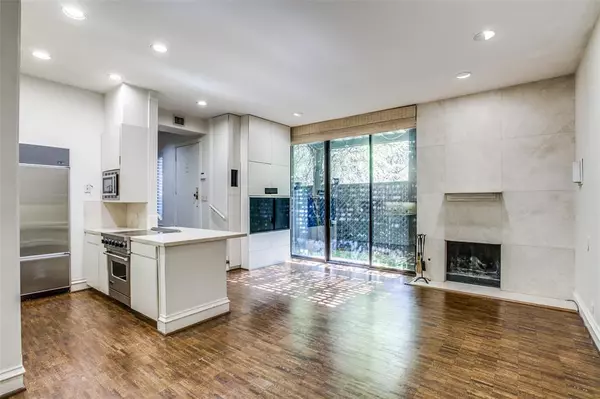For more information regarding the value of a property, please contact us for a free consultation.
4508 Emerson Avenue #A University Park, TX 75205
Want to know what your home might be worth? Contact us for a FREE valuation!

Our team is ready to help you sell your home for the highest possible price ASAP
Key Details
Property Type Condo
Sub Type Condominium
Listing Status Sold
Purchase Type For Sale
Square Footage 1,380 sqft
Price per Sqft $434
Subdivision Emerson Ave Twnhs
MLS Listing ID 14692899
Sold Date 02/01/22
Style Contemporary/Modern
Bedrooms 2
Full Baths 2
Half Baths 1
HOA Fees $300/mo
HOA Y/N Mandatory
Total Fin. Sqft 1380
Year Built 1983
Annual Tax Amount $9,507
Lot Size 7,143 Sqft
Acres 0.164
Property Description
Beautiful Bud Oglesby designed condo in HPISD with open concept living, dining, kitchen with hardwoods and half bath; 10 ft ceilings with floor to ceiling windows and door leading to pergola covered patio. Second floor bedroom with built in shelves, en suite bath, walk in closet, wall of windows and balcony, utility closet in hall. Third floor bedroom with built in wardrobe closet, en suite bath, walk in closet and balcony. One covered parking; one uncovered. Great opportunity for schools and neighborhood!
Location
State TX
County Dallas
Direction Heading North on Dallas Tollway, exit Lovers Lane, turn right on Lomo Alto, then right again on Emerson. Condo is located on the right. Unit is located on the right of the building and marked #1.
Rooms
Dining Room 1
Interior
Interior Features Cable TV Available, Decorative Lighting, Flat Screen Wiring, High Speed Internet Available, Multiple Staircases, Sound System Wiring, Vaulted Ceiling(s)
Heating Central, Electric
Cooling Central Air, Electric
Flooring Carpet, Parquet, Travertine Stone, Wood
Fireplaces Number 1
Fireplaces Type Wood Burning
Appliance Built-in Refrigerator, Dishwasher, Disposal, Electric Cooktop, Electric Oven, Microwave, Refrigerator, Vented Exhaust Fan, Water Filter
Heat Source Central, Electric
Laundry Electric Dryer Hookup, Washer Hookup
Exterior
Exterior Feature Balcony, Covered Patio/Porch, Private Yard
Carport Spaces 1
Fence Wood
Utilities Available City Sewer, City Water, Curbs, Individual Gas Meter, Individual Water Meter, Sidewalk
Roof Type Composition
Total Parking Spaces 1
Garage No
Building
Lot Description Few Trees, Interior Lot, Landscaped, Sprinkler System
Story Three Or More
Foundation Slab
Level or Stories Three Or More
Structure Type Brick,Wood
Schools
Elementary Schools Bradfield
Middle Schools Highland Park
High Schools Highland Park
School District Highland Park Isd
Others
Ownership see agent
Financing Conventional
Read Less

©2025 North Texas Real Estate Information Systems.
Bought with Brenda Sandoz • Allie Beth Allman & Assoc.

