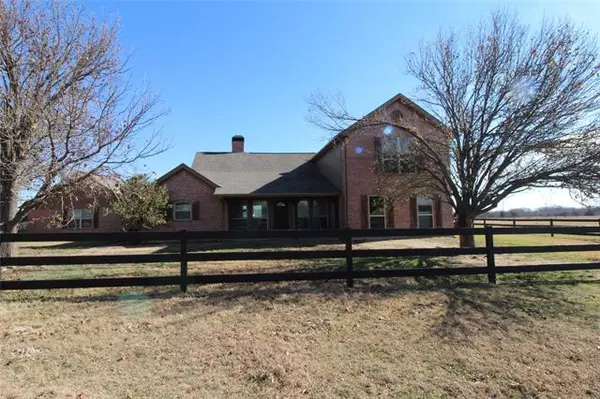For more information regarding the value of a property, please contact us for a free consultation.
970 Pioneer Road Rhome, TX 76078
Want to know what your home might be worth? Contact us for a FREE valuation!

Our team is ready to help you sell your home for the highest possible price ASAP
Key Details
Property Type Single Family Home
Sub Type Farm
Listing Status Sold
Purchase Type For Sale
Square Footage 3,531 sqft
Price per Sqft $311
Subdivision Aj Wheeler
MLS Listing ID 14729571
Sold Date 04/29/22
Style Ranch
Bedrooms 3
Full Baths 2
Half Baths 1
HOA Y/N None
Total Fin. Sqft 3531
Year Built 1994
Annual Tax Amount $6,617
Lot Size 35.920 Acres
Acres 35.92
Property Description
What an opportunity to own a ranch home with pool on almost 36 acrea! This place has it, the perfect kitchen, lots of pantry space and well designed utility room. Master has double vanities, separate shower, garden tub; bedrooms have Jack-n-Jill baths! Study has built-in desk. The roomy living room with ceiling to floor windows overlook an open front pasture. Windows at back look out to working mans shop, 5 horse stall barn with tack room. Tack room has 2 doors on each end allowing cross breezes, half doors for fresh air & fenced in training area; shop has power, water, half bath, 3 overhead doors, remote control and storage space. Gated electric remote controlled entry to ranch. Grumpy Hat Ranch welcomes you!
Location
State TX
County Wise
Direction From I-35W North take 287 to Rhome, take the Pioneer Rd exit on right, follow Pioneer Rd to Grumpy Hat Ranch gate on right of road.
Rooms
Dining Room 1
Interior
Interior Features Cable TV Available, Decorative Lighting, High Speed Internet Available, Vaulted Ceiling(s)
Heating Central, Electric
Cooling Ceiling Fan(s), Central Air, Electric
Flooring Carpet, Ceramic Tile, Laminate
Fireplaces Number 1
Fireplaces Type Wood Burning
Appliance Dishwasher, Disposal, Electric Cooktop, Electric Oven, Plumbed for Ice Maker, Refrigerator, Trash Compactor
Heat Source Central, Electric
Exterior
Exterior Feature Covered Deck, Covered Patio/Porch, Stable/Barn
Garage Spaces 2.0
Fence Barbed Wire, Cross Fenced, Gate, Pipe
Pool Cabana, Diving Board, Fenced, Gunite, In Ground
Utilities Available Aerobic Septic, Asphalt, Co-op Water, Gravel/Rock, Individual Water Meter, No City Services, Outside City Limits, Private Road, Septic, Well
Roof Type Composition
Garage Yes
Private Pool 1
Building
Lot Description Acreage, Landscaped, Many Trees, Pasture, Sprinkler System
Story Two
Foundation Slab
Structure Type Brick
Schools
Elementary Schools Sevenhills
Middle Schools Chisholmtr
High Schools Northwest
School District Northwest Isd
Others
Restrictions Deed,Development,No Divide,No Mobile Home
Ownership See Tax
Acceptable Financing Cash, Conventional, FHA, VA Loan
Listing Terms Cash, Conventional, FHA, VA Loan
Financing Conventional
Special Listing Condition Deed Restrictions, Special Contracts/Provisions
Read Less

©2024 North Texas Real Estate Information Systems.
Bought with Cassie Samons • JPAR Justin
GET MORE INFORMATION


