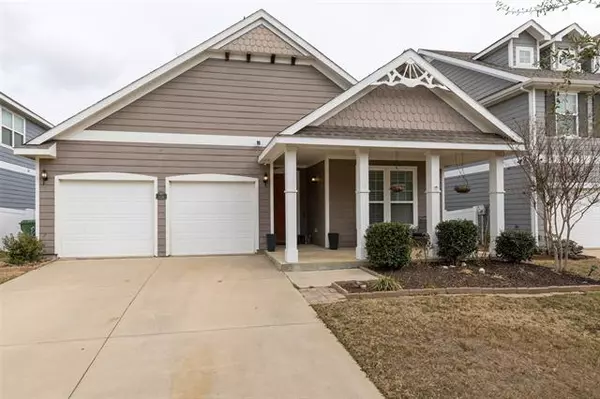For more information regarding the value of a property, please contact us for a free consultation.
9149 Cranston Court Providence Village, TX 76227
Want to know what your home might be worth? Contact us for a FREE valuation!

Our team is ready to help you sell your home for the highest possible price ASAP
Key Details
Property Type Single Family Home
Sub Type Single Family Residence
Listing Status Sold
Purchase Type For Sale
Square Footage 1,808 sqft
Price per Sqft $193
Subdivision Seaside Village At Providence
MLS Listing ID 14751425
Sold Date 03/10/22
Bedrooms 3
Full Baths 2
HOA Fees $33
HOA Y/N Mandatory
Total Fin. Sqft 1808
Year Built 2013
Annual Tax Amount $6,180
Lot Size 10,890 Sqft
Acres 0.25
Property Description
~Offer in hand and executed ~ Welcome to your dream yard! Open floor plan with rare opportunity to own a LARGE lot, meticulously maintained by owner. Relax on the extended back patio under pergola overlooking the low upkeep landscaping and shed. Enjoy fully upgraded kitchen including granite counters with full lower cabinet pull out storage and stainless appliances. The renovated laundry and closet storage make chores a breeze. Multiple barn doors add a fresh modern touch. Also to enjoy is neighborhoods many parks and amenities, several within walking distance.
Location
State TX
County Denton
Community Club House, Community Pool, Fitness Center, Greenbelt, Jogging Path/Bike Path, Lake, Park, Playground, Sauna, Tennis Court(S)
Direction From 380/W. University Dr E turn right onto Main St. head north turn left onto Cape Cod Blvd. through the round-a-bout straight then turn right onto Myers Court head North til Cranston Ct. stop sign then turn left, house is second on right.
Rooms
Dining Room 1
Interior
Interior Features High Speed Internet Available
Heating Central, Electric, Heat Pump
Cooling Ceiling Fan(s), Central Air, Electric, Heat Pump
Flooring Carpet, Vinyl
Fireplaces Number 1
Fireplaces Type Wood Burning
Appliance Convection Oven, Dishwasher, Disposal, Electric Cooktop, Electric Oven, Microwave, Plumbed for Ice Maker, Water Filter
Heat Source Central, Electric, Heat Pump
Exterior
Exterior Feature Covered Patio/Porch, Garden(s), Storage
Garage Spaces 2.0
Fence Vinyl
Community Features Club House, Community Pool, Fitness Center, Greenbelt, Jogging Path/Bike Path, Lake, Park, Playground, Sauna, Tennis Court(s)
Utilities Available City Sewer, City Water, Curbs, Sidewalk
Roof Type Composition
Garage Yes
Building
Lot Description Interior Lot, Landscaped, Lrg. Backyard Grass, Sprinkler System
Story One
Foundation Slab
Structure Type Fiber Cement
Schools
Elementary Schools James A Monaco
Middle Schools Aubrey
High Schools Aubrey
School District Aubrey Isd
Others
Ownership Zachary Schultz
Acceptable Financing Cash, Conventional, FHA, Fixed, Texas Vet, USDA Loan, VA Loan
Listing Terms Cash, Conventional, FHA, Fixed, Texas Vet, USDA Loan, VA Loan
Financing Conventional
Special Listing Condition Owner/ Agent, Survey Available
Read Less

©2024 North Texas Real Estate Information Systems.
Bought with David Chalker • RE/MAX Premier
GET MORE INFORMATION


