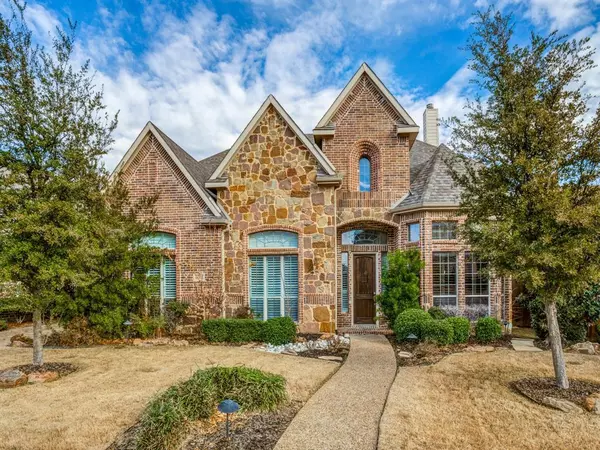For more information regarding the value of a property, please contact us for a free consultation.
11172 Classic Lane Frisco, TX 75033
Want to know what your home might be worth? Contact us for a FREE valuation!

Our team is ready to help you sell your home for the highest possible price ASAP
Key Details
Property Type Single Family Home
Sub Type Single Family Residence
Listing Status Sold
Purchase Type For Sale
Square Footage 4,248 sqft
Price per Sqft $124
Subdivision Shaddock Creek Estates Ph 3
MLS Listing ID 14238944
Sold Date 02/07/20
Style Traditional
Bedrooms 5
Full Baths 4
HOA Fees $45/ann
HOA Y/N Mandatory
Total Fin. Sqft 4248
Year Built 2006
Annual Tax Amount $11,216
Lot Size 7,318 Sqft
Acres 0.168
Property Description
Beautiful Goodman built home in upscale Shaddock Creek Estates with 5 bedrooms and 4 full baths. Master plus one BR down and study could be 6th BR with closet and bath access if needed. Handsome hand-scraped wood floors in 2 sty foyer, study, master, dining and family. Plantation shutters throughout the home. Pretty crown moldings and art niches. Counter height island w seating, gas cooktop, dbl ovens, 2 pantries + extra storage. Large gameroom and media with wet bar. Great floorplan with expected amenities. Beautiful pool with water features surrounded by landscaping, nice fence and covered patio. 3 car tandem garage. Meet new neighbors at the community pool. Close to schools, shopping and toll road.
Location
State TX
County Denton
Community Community Pool, Greenbelt, Jogging Path/Bike Path, Playground
Direction From NDT exit Eldorado and turn left-west to Legacy. Left-south on Legacy to Andrew and turn Right. Left on Powderhorn. Right on Chevy Chase. Right on Graceland. Left on Bal Harbour. Right on Classic.
Rooms
Dining Room 2
Interior
Interior Features Cable TV Available, High Speed Internet Available, Sound System Wiring, Wet Bar
Heating Central, Natural Gas, Zoned
Cooling Central Air, Electric, Zoned
Flooring Carpet, Ceramic Tile, Wood
Fireplaces Number 1
Fireplaces Type Gas Starter
Appliance Dishwasher, Disposal, Double Oven, Electric Oven, Gas Cooktop, Microwave, Plumbed For Gas in Kitchen, Plumbed for Ice Maker, Vented Exhaust Fan
Heat Source Central, Natural Gas, Zoned
Laundry Electric Dryer Hookup, Full Size W/D Area, Washer Hookup
Exterior
Exterior Feature Covered Patio/Porch, Rain Gutters
Garage Spaces 3.0
Fence Wood
Pool Gunite, In Ground, Sport
Community Features Community Pool, Greenbelt, Jogging Path/Bike Path, Playground
Utilities Available Alley, City Sewer, City Water, Curbs, Sidewalk, Underground Utilities
Roof Type Composition
Total Parking Spaces 3
Garage Yes
Private Pool 1
Building
Lot Description Few Trees, Interior Lot, Irregular Lot, Landscaped, No Backyard Grass, Sprinkler System, Subdivision
Story Two
Foundation Slab
Level or Stories Two
Structure Type Brick,Rock/Stone
Schools
Elementary Schools Pink
Middle Schools Griffin
High Schools Wakeland
School District Frisco Isd
Others
Ownership see agent
Financing Conventional
Special Listing Condition Special Contracts/Provisions
Read Less

©2024 North Texas Real Estate Information Systems.
Bought with Mahsa Aleali • JP & Associates Frisco
GET MORE INFORMATION


