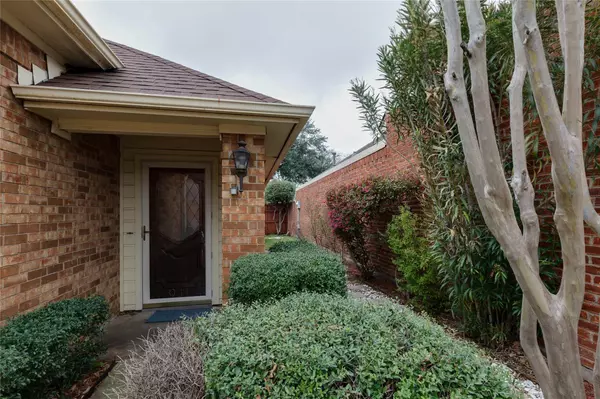For more information regarding the value of a property, please contact us for a free consultation.
941 Marlin Drive Mesquite, TX 75149
Want to know what your home might be worth? Contact us for a FREE valuation!

Our team is ready to help you sell your home for the highest possible price ASAP
Key Details
Property Type Single Family Home
Sub Type Single Family Residence
Listing Status Sold
Purchase Type For Sale
Square Footage 1,468 sqft
Price per Sqft $102
Subdivision Mill Stream
MLS Listing ID 14283533
Sold Date 03/13/20
Style Traditional
Bedrooms 2
Full Baths 2
HOA Y/N None
Total Fin. Sqft 1468
Year Built 1983
Annual Tax Amount $4,130
Lot Size 3,789 Sqft
Acres 0.087
Lot Dimensions 43x90x42x90
Property Description
This single story starter with tons of potential is ready for new owners to make it their very own! The step-down Family Room showcases a dual-sided brick fireplace shared with the Dining Room. The light and bright Kitchen features double ovens, pantry and breakfast bar. The Master Suite is split for privacy and boasts a double tray ceiling. Its nicely appointed bath offers dual sinks, soaking tub, separate shower and walk-in closet. The second bedroom has a walk-in closet and access to the Hall Bath. Other amenities: garage door opener, covered patio, deck, gutters and board-on-board fence. HVAC system replaced in 10-2019. MULTIPLE OFFERS RECEIVED. HIGHEST-BEST OFFER DEADLINE IS SUNDAY, 2-23-2020 AT 11:59PM.
Location
State TX
County Dallas
Direction From Dallas: I-635 to Mesquite, exit Military Parkway, straight through traffic light onto Rodeo Center Blvd, left on New Market Rd, left on Marlin Drive, 3rd home on left.
Rooms
Dining Room 1
Interior
Interior Features Cable TV Available, Decorative Lighting, High Speed Internet Available
Heating Central, Natural Gas
Cooling Ceiling Fan(s), Central Air, Electric
Flooring Carpet, Ceramic Tile, Vinyl
Fireplaces Number 1
Fireplaces Type Brick, Gas Starter, See Through Fireplace, Wood Burning
Appliance Dishwasher, Disposal, Double Oven, Electric Cooktop, Electric Oven, Microwave, Gas Water Heater
Heat Source Central, Natural Gas
Laundry Electric Dryer Hookup, Full Size W/D Area, Washer Hookup
Exterior
Exterior Feature Covered Patio/Porch, Rain Gutters
Garage Spaces 2.0
Fence Brick, Wood
Utilities Available City Sewer, City Water, Sidewalk, Underground Utilities
Roof Type Composition
Total Parking Spaces 2
Garage Yes
Building
Lot Description Interior Lot, Landscaped, Subdivision
Story One
Foundation Slab
Level or Stories One
Structure Type Brick,Fiber Cement
Schools
Elementary Schools Moss
Middle Schools Agnew
High Schools Mesquite
School District Mesquite Isd
Others
Ownership Estate of Chaney D Miller
Financing Conventional
Special Listing Condition Res. Service Contract
Read Less

©2025 North Texas Real Estate Information Systems.
Bought with Julie Greer • Julie Greer Real Estate



