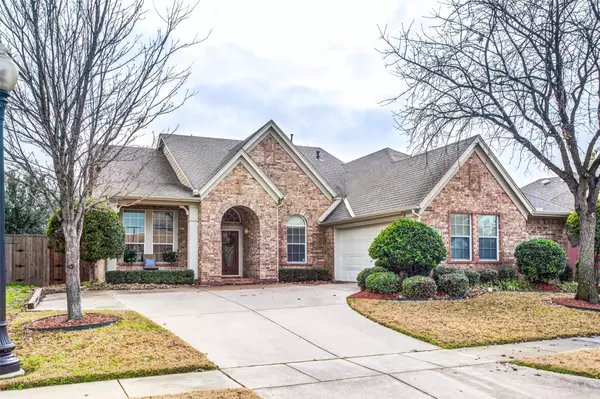For more information regarding the value of a property, please contact us for a free consultation.
2631 Coastline Drive Grand Prairie, TX 75054
Want to know what your home might be worth? Contact us for a FREE valuation!

Our team is ready to help you sell your home for the highest possible price ASAP
Key Details
Property Type Single Family Home
Sub Type Single Family Residence
Listing Status Sold
Purchase Type For Sale
Square Footage 3,002 sqft
Price per Sqft $112
Subdivision Coast At Grand Peninsulathe
MLS Listing ID 14257207
Sold Date 03/23/20
Style Traditional
Bedrooms 3
Full Baths 2
Half Baths 1
HOA Fees $29
HOA Y/N Mandatory
Total Fin. Sqft 3002
Year Built 2005
Annual Tax Amount $9,018
Lot Size 9,104 Sqft
Acres 0.209
Property Description
This home is ready for you to move right in with no repairs or even painting needed! All bedrooms are downstairs in this well maintained one owner home with upstairs game room and half bath. Two Living areas and 2 dining areas with a huge breakfast bar offer plenty of places to enjoy home cooked meals in this fabulous kitchen! Now we're cooking with gas! Natural gas stove in island allows the chef to actually visit with guests while preparing their favorite dishes! No more facing the wall while you cook... be a part of the festivities even while meal prepping. Storage is abundant with high end finishes in this one owner home! Flex room would make a great study, playroom or cozy reading room, your choice.
Location
State TX
County Tarrant
Direction GPS shows correctly......Lakeridge Pkwy to N Grand Peninsula Dr. Turn Left onto Navigation Dr. then first street past the school turn Left onto Coastline Dr., house will be on the Right with SOP.
Rooms
Dining Room 2
Interior
Interior Features Cable TV Available, High Speed Internet Available
Heating Central, Heat Pump, Natural Gas
Cooling Ceiling Fan(s), Central Air, Electric, Heat Pump
Flooring Carpet, Ceramic Tile, Wood
Fireplaces Number 1
Fireplaces Type Gas Logs, Gas Starter
Appliance Dishwasher, Disposal, Electric Oven, Gas Cooktop, Microwave, Plumbed For Gas in Kitchen, Plumbed for Ice Maker, Gas Water Heater
Heat Source Central, Heat Pump, Natural Gas
Exterior
Exterior Feature Covered Patio/Porch, Garden(s), Rain Gutters, Storage
Garage Spaces 2.0
Fence Wood
Utilities Available City Sewer, City Water, Concrete, Curbs
Roof Type Composition
Garage Yes
Building
Lot Description Interior Lot, Landscaped, Sprinkler System, Subdivision
Story Two
Foundation Slab
Structure Type Brick
Schools
Elementary Schools Anna May Daulton
Middle Schools Jones
High Schools Mansfield Lake Ridge
School District Mansfield Isd
Others
Restrictions Deed
Ownership See Tax Roles
Financing Conventional
Read Less

©2024 North Texas Real Estate Information Systems.
Bought with Kimberly Walker • JP and Associates Arlington
GET MORE INFORMATION


