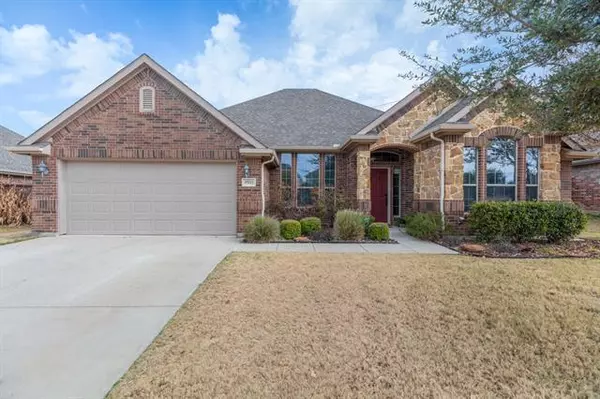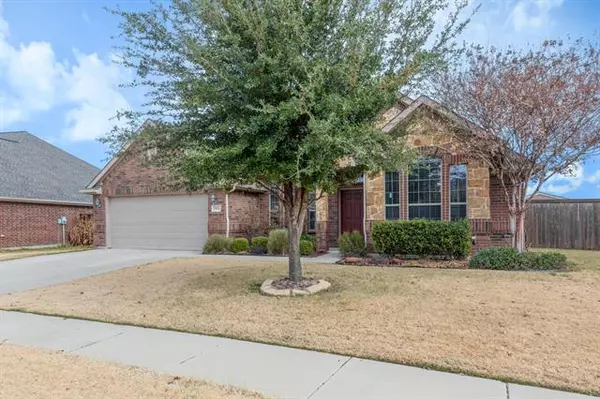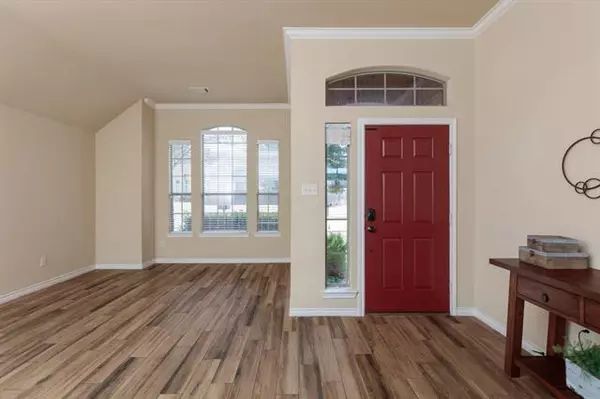For more information regarding the value of a property, please contact us for a free consultation.
15112 Wild Duck Way Fort Worth, TX 76262
Want to know what your home might be worth? Contact us for a FREE valuation!

Our team is ready to help you sell your home for the highest possible price ASAP
Key Details
Property Type Single Family Home
Sub Type Single Family Residence
Listing Status Sold
Purchase Type For Sale
Square Footage 2,063 sqft
Price per Sqft $158
Subdivision Seventeen Lakes
MLS Listing ID 14233327
Sold Date 04/10/20
Style Traditional
Bedrooms 4
Full Baths 2
HOA Fees $60/ann
HOA Y/N Mandatory
Total Fin. Sqft 2063
Year Built 2008
Annual Tax Amount $8,586
Lot Size 0.320 Acres
Acres 0.32
Lot Dimensions 14,323
Property Description
Welcome to your new home in the warm and friendly Seventeen Lakes community. This home sits on an over sized lot with fantastic water views to the lake. Wood look ceramic tile extends from the entry throughout the living areas and hallways. These floors are less than 2 years old. The kitchen, breakfast area and family room are open for family gatherings. Front bedroom is currently used as a home office. Large master bedroom has an extra sitting area. In the garage, the floors have been finished with epoxy flooring. The storage shed located in the yard will remain with the property. Seventeen Lakes offers 2 neighborhood pools, playgrounds, walking trails, greenbelts and catch and release fishing ponds.
Location
State TX
County Denton
Community Community Pool, Community Sprinkler, Greenbelt, Jogging Path/Bike Path, Park, Playground
Direction 114 W to Litsey Road. Left on Litsey. Left on Seventeen Lakes Blvd. Left on Wild Duck Way. Property is located on the Left.
Rooms
Dining Room 2
Interior
Interior Features Cable TV Available, High Speed Internet Available
Heating Central, Electric
Cooling Ceiling Fan(s), Central Air, Electric
Flooring Carpet, Ceramic Tile
Fireplaces Number 1
Fireplaces Type Wood Burning
Appliance Dishwasher, Disposal, Electric Cooktop, Electric Oven, Plumbed for Ice Maker, Electric Water Heater
Heat Source Central, Electric
Laundry Electric Dryer Hookup, Full Size W/D Area, Washer Hookup
Exterior
Exterior Feature Covered Patio/Porch
Garage Spaces 2.0
Fence Wrought Iron, Partial
Community Features Community Pool, Community Sprinkler, Greenbelt, Jogging Path/Bike Path, Park, Playground
Utilities Available City Sewer, City Water, Overhead Utilities, Underground Utilities
Roof Type Composition
Garage Yes
Building
Lot Description Adjacent to Greenbelt, Few Trees, Interior Lot, Landscaped, Lrg. Backyard Grass, Sprinkler System, Subdivision, Water/Lake View
Story One
Foundation Slab
Structure Type Brick,Rock/Stone
Schools
Elementary Schools Cox
Middle Schools John M Tidwell
High Schools Byron Nelson
School District Northwest Isd
Others
Ownership Check with agent
Acceptable Financing Cash, Conventional, FHA, Not Assumable, VA Loan
Listing Terms Cash, Conventional, FHA, Not Assumable, VA Loan
Financing Conventional
Special Listing Condition Survey Available
Read Less

©2024 North Texas Real Estate Information Systems.
Bought with Laurie Wall • The Wall Team Realty Assoc



