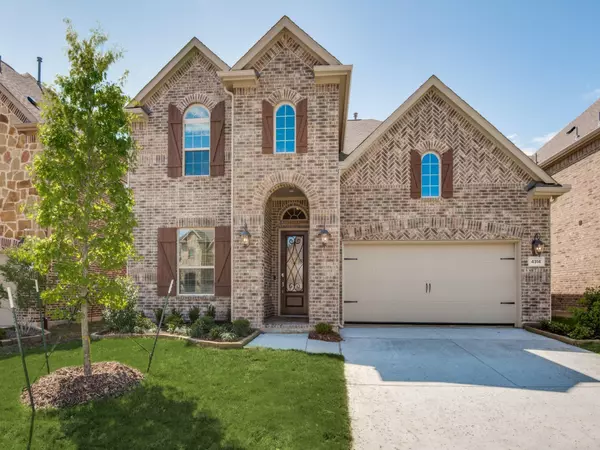For more information regarding the value of a property, please contact us for a free consultation.
4314 Superior Lane Irving, TX 75063
Want to know what your home might be worth? Contact us for a FREE valuation!

Our team is ready to help you sell your home for the highest possible price ASAP
Key Details
Property Type Single Family Home
Sub Type Single Family Residence
Listing Status Sold
Purchase Type For Sale
Square Footage 3,033 sqft
Price per Sqft $204
Subdivision Parkside
MLS Listing ID 14311935
Sold Date 09/19/20
Style Traditional
Bedrooms 4
Full Baths 3
Half Baths 1
HOA Fees $117/ann
HOA Y/N Mandatory
Total Fin. Sqft 3033
Year Built 2019
Lot Size 5,749 Sqft
Acres 0.132
Lot Dimensions 50x115
Property Description
NEW Village Builders - Last North facing home in Parkside West 50's. Vastu Compliant. The Livingstone opens with a dramatic, two-story foyer leading to an innovative design that also offers remarkable flexibility in the four-bedroom, 3.5-bath floorplan. The family room, with a fireplace and windows looking out onto the patio, sweeps into the island kitchen and breakfast nook. The pampering master bath in the sumptuous master suite provides a separate shower and soaking tub and his-and-hers vanities. MOVE-IN READY!!
Location
State TX
County Dallas
Community Greenbelt, Jogging Path/Bike Path, Lake, Park, Perimeter Fencing, Playground
Direction Located south of the 114 fwy on the S.W. corner of Beltline Rd. and Cabell Rd. West on Cabell to Arches Ave., right at Arches Ave. Village Builders Welcome Home Center located at 7029 Arches Avenue.
Rooms
Dining Room 2
Interior
Interior Features Cable TV Available, Decorative Lighting, High Speed Internet Available, Smart Home System, Sound System Wiring
Heating Central, Natural Gas, Zoned
Cooling Ceiling Fan(s), Central Air, Electric, Zoned
Flooring Carpet, Ceramic Tile, Wood
Fireplaces Number 1
Fireplaces Type Decorative, Heatilator, Metal
Appliance Built-in Gas Range, Dishwasher, Disposal, Electric Oven, Gas Cooktop, Microwave, Plumbed For Gas in Kitchen, Plumbed for Ice Maker, Vented Exhaust Fan
Heat Source Central, Natural Gas, Zoned
Exterior
Exterior Feature Covered Patio/Porch
Garage Spaces 2.0
Fence Wrought Iron, Wood
Community Features Greenbelt, Jogging Path/Bike Path, Lake, Park, Perimeter Fencing, Playground
Utilities Available City Sewer, City Water, Concrete, Curbs, Sidewalk
Roof Type Composition
Garage Yes
Building
Lot Description Few Trees, Interior Lot, Landscaped, Sprinkler System, Subdivision
Story Two
Foundation Slab
Structure Type Brick,Frame,Rock/Stone
Schools
Elementary Schools Canyon Ranch
Middle Schools Coppellwes
High Schools Coppell
School District Coppell Isd
Others
Restrictions Architectural,Building,Deed,Development,Easement(s)
Ownership Village Builders
Acceptable Financing Cash, Conventional, FHA, VA Loan
Listing Terms Cash, Conventional, FHA, VA Loan
Financing Conventional
Read Less

©2024 North Texas Real Estate Information Systems.
Bought with Ram Konara • StarPro Realty Inc.
GET MORE INFORMATION


