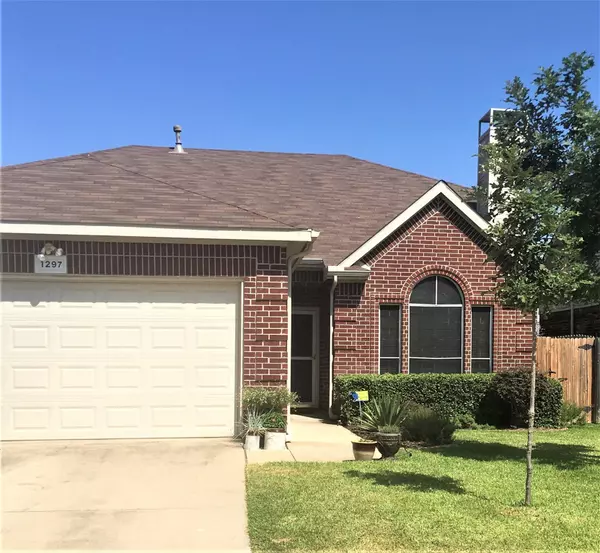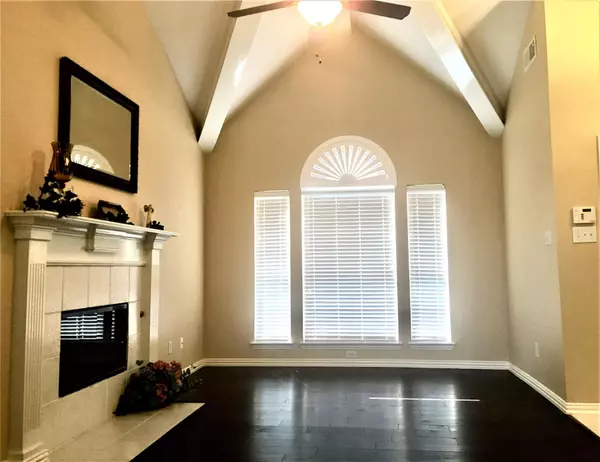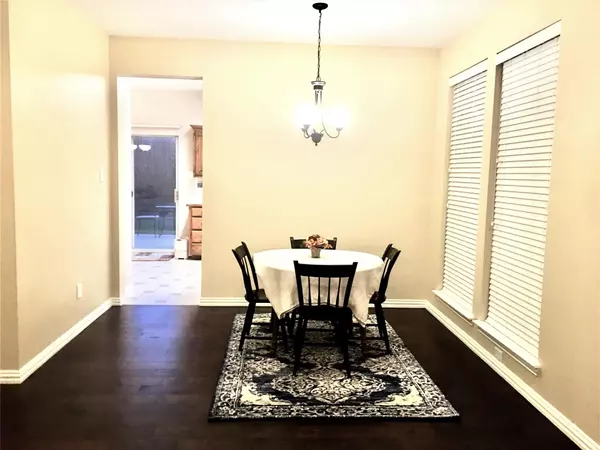For more information regarding the value of a property, please contact us for a free consultation.
1297 Marchant Place Lewisville, TX 75067
Want to know what your home might be worth? Contact us for a FREE valuation!

Our team is ready to help you sell your home for the highest possible price ASAP
Key Details
Property Type Single Family Home
Sub Type Single Family Residence
Listing Status Sold
Purchase Type For Sale
Square Footage 1,852 sqft
Price per Sqft $153
Subdivision Hedrick Estate
MLS Listing ID 14404165
Sold Date 09/29/20
Style Traditional
Bedrooms 3
Full Baths 2
Half Baths 1
HOA Y/N None
Total Fin. Sqft 1852
Year Built 2000
Lot Size 5,009 Sqft
Acres 0.115
Lot Dimensions 50 x 101
Property Description
Walk to schools & Parks from updated home. Refrigerator, Washer, Dryer & TV in Breakfast area remain. Entry to Dramatic Soaring Ceiling. 2 living & 2 dining areas. Ceramic tiled kitchen has Oak stained wood cabinetry, walk-in pantry. Oversize downstairs Master boast hardwood floor, 2 walk-in closet, updated Master bath, garden tub, shower, double sinks and ceramic tile floor. Engineered wood floors in formal living and dining area, Master bedroom and half bath. Security & Sprinkler system. Extensive Landscaping around the home. Patio, Arbor and Built-in Storage building. Solar screens on home. Heat and AC updated high efficiency 16 Seer in 2014. Water heater replace in 2019. Roof replace 4.2013.
Location
State TX
County Denton
Direction From Main Street Lewisville go South on Old Orchard Pass Bellaire, East on Marchant, left Marchant home is on the left.
Rooms
Dining Room 2
Interior
Interior Features High Speed Internet Available, Vaulted Ceiling(s)
Heating Central, Natural Gas
Cooling Central Air, Electric
Flooring Carpet, Ceramic Tile, Laminate, Vinyl
Fireplaces Number 1
Fireplaces Type Gas Logs, Gas Starter
Appliance Dishwasher, Disposal, Electric Range, Microwave, Plumbed for Ice Maker, Refrigerator
Heat Source Central, Natural Gas
Laundry Electric Dryer Hookup, Full Size W/D Area, Washer Hookup
Exterior
Exterior Feature Garden(s), Rain Gutters
Garage Spaces 2.0
Fence Wood
Utilities Available City Sewer, City Water, Concrete, Curbs, Individual Gas Meter, Individual Water Meter, Sidewalk, Underground Utilities
Roof Type Composition
Garage Yes
Building
Lot Description Few Trees, Interior Lot, Landscaped, Sprinkler System, Subdivision
Story Two
Foundation Slab
Level or Stories Two
Structure Type Brick
Schools
Elementary Schools Parkway
Middle Schools Hedrick
High Schools Lewisville
School District Lewisville Isd
Others
Restrictions Development,Easement(s)
Ownership Mark Bordelon & Rebecca Pope
Acceptable Financing Cash, Conventional, FHA, VA Loan
Listing Terms Cash, Conventional, FHA, VA Loan
Financing VA
Read Less

©2025 North Texas Real Estate Information Systems.
Bought with Stephanie Funk • Phillips Realty Group & Assoc



