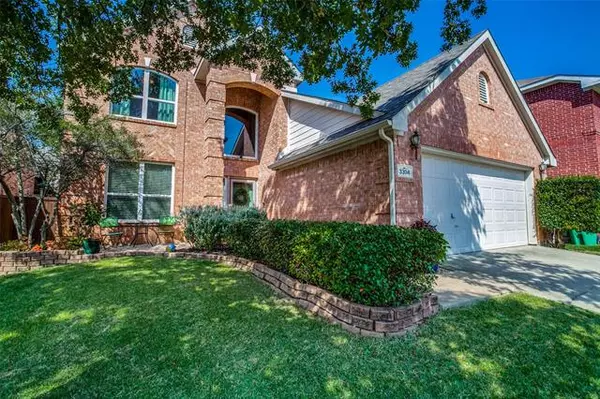For more information regarding the value of a property, please contact us for a free consultation.
3304 Woodglen Drive Mckinney, TX 75071
Want to know what your home might be worth? Contact us for a FREE valuation!

Our team is ready to help you sell your home for the highest possible price ASAP
Key Details
Property Type Single Family Home
Sub Type Single Family Residence
Listing Status Sold
Purchase Type For Sale
Square Footage 2,383 sqft
Price per Sqft $121
Subdivision Woodberry Estates
MLS Listing ID 14442248
Sold Date 10/26/20
Style Traditional
Bedrooms 4
Full Baths 2
Half Baths 1
HOA Fees $25/ann
HOA Y/N Mandatory
Total Fin. Sqft 2383
Year Built 1998
Annual Tax Amount $6,243
Lot Size 6,098 Sqft
Acres 0.14
Property Description
Settle into this inviting, freshly painted home filled with natural light. A gorgeous entry foyer welcomes you thru an archway that leads into a cozy family room with soaring ceilings. Recent stainless appliances added in the kitchen adjacent to breakfast room. Owners suite has a bright, arched window overlooking the backyard escape. Bath offers 2 sinks, separate tub & shower, large walk-in closet. Smart Home features include: thermostats, sprinkler system, video doorbell & cameras. Game room is tucked away with a built-in desk & shelving. Large closets complete each bedroom. Lovely backyard & landscape with tiled patio, ideal for birdwatching beneath the shade trees. 2017 Roof, 2020 windows & water heater.
Location
State TX
County Collin
Direction From Hwy 75 exit White Ave. Head west. Left on Jordan Rd. Left on Woodglen Dr. Home is second from last on the left.
Rooms
Dining Room 2
Interior
Interior Features Cable TV Available, Decorative Lighting, High Speed Internet Available
Heating Central, Natural Gas
Cooling Ceiling Fan(s), Central Air, Electric
Flooring Carpet, Ceramic Tile
Fireplaces Number 1
Fireplaces Type Gas Logs, Gas Starter, Wood Burning
Appliance Dishwasher, Disposal, Electric Oven, Gas Cooktop, Microwave, Plumbed For Gas in Kitchen, Plumbed for Ice Maker, Gas Water Heater
Heat Source Central, Natural Gas
Exterior
Exterior Feature Rain Gutters
Garage Spaces 2.0
Fence Wood
Utilities Available City Sewer, City Water, Concrete, Curbs
Roof Type Composition
Garage Yes
Building
Lot Description Few Trees, Interior Lot, Landscaped, Lrg. Backyard Grass, Sprinkler System, Subdivision
Story One
Foundation Slab
Structure Type Brick,Siding
Schools
Elementary Schools Slaughter
Middle Schools Dr Jack Cockrill
High Schools Mckinney Boyd
School District Mckinney Isd
Others
Ownership see agent
Financing Conventional
Read Less

©2024 North Texas Real Estate Information Systems.
Bought with Christine Hughes • Keller Williams Realty Allen
GET MORE INFORMATION


