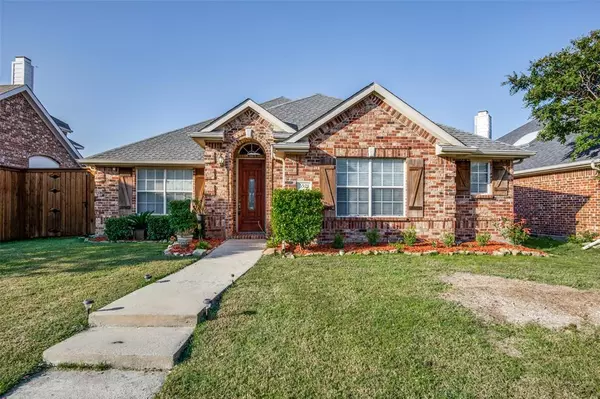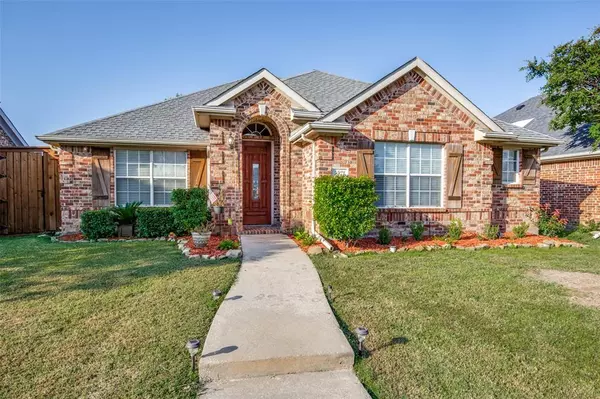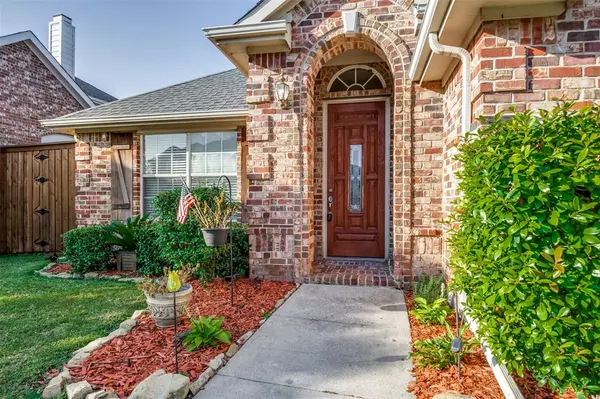For more information regarding the value of a property, please contact us for a free consultation.
5521 Sundance Drive The Colony, TX 75056
Want to know what your home might be worth? Contact us for a FREE valuation!

Our team is ready to help you sell your home for the highest possible price ASAP
Key Details
Property Type Single Family Home
Sub Type Single Family Residence
Listing Status Sold
Purchase Type For Sale
Square Footage 2,049 sqft
Price per Sqft $150
Subdivision Legend Trails
MLS Listing ID 14431370
Sold Date 11/30/20
Style Prairie
Bedrooms 3
Full Baths 2
HOA Fees $36/ann
HOA Y/N Mandatory
Total Fin. Sqft 2049
Year Built 2001
Lot Size 6,098 Sqft
Acres 0.14
Lot Dimensions 46x116x58x115
Property Description
Updated, beautiful, and freshy painted! This well-maintained home is just a couple of mins away from the Sam Rayburn Tollway and the Grandscape indoor outdoor entertainment dining and shopping destination. Crown molding in the living areas and the kitchen remodeled with granite counter tops to include all SS appliances with convection ovens. Master suit is oversized with sitting area, large walk in closet, master bath shower remodeled to include new mirrors and lighting. Jetted oversized tub for soaking! Relax in the cool with upgraded AC system in 2018 rated SEER18! The bonus room can be used as an office or fourth bedroom. New windows throughout to be paid for by seller at closing with warranty transfer.
Location
State TX
County Denton
Direction Follow GPS to property
Rooms
Dining Room 2
Interior
Interior Features Cable TV Available
Heating Central, Natural Gas
Cooling Central Air, Electric
Flooring Carpet, Ceramic Tile
Fireplaces Number 1
Fireplaces Type Gas Logs, Gas Starter
Appliance Dishwasher, Disposal, Gas Cooktop, Microwave, Plumbed For Gas in Kitchen, Plumbed for Ice Maker, Gas Water Heater
Heat Source Central, Natural Gas
Exterior
Exterior Feature Covered Patio/Porch
Garage Spaces 2.0
Fence Wood
Utilities Available City Sewer, City Water, Concrete, Curbs
Roof Type Composition
Total Parking Spaces 2
Garage Yes
Building
Lot Description Interior Lot
Story One
Foundation Slab
Level or Stories One
Structure Type Brick
Schools
Elementary Schools Morningside
Middle Schools Griffin
High Schools The Colony
School District Lewisville Isd
Others
Ownership See Agent
Acceptable Financing Cash, Conventional, FHA
Listing Terms Cash, Conventional, FHA
Financing Conventional
Read Less

©2024 North Texas Real Estate Information Systems.
Bought with Ann Allen • Berkshire HathawayHS PenFed TX



