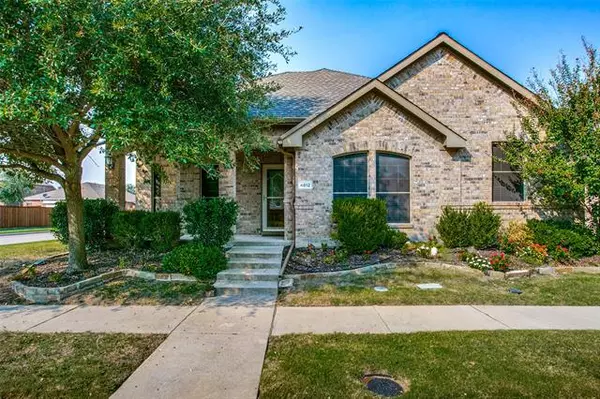For more information regarding the value of a property, please contact us for a free consultation.
4812 Concho Lane Mckinney, TX 75070
Want to know what your home might be worth? Contact us for a FREE valuation!

Our team is ready to help you sell your home for the highest possible price ASAP
Key Details
Property Type Single Family Home
Sub Type Single Family Residence
Listing Status Sold
Purchase Type For Sale
Square Footage 2,223 sqft
Price per Sqft $143
Subdivision Saddle Club At Mckinney Ranch
MLS Listing ID 14449525
Sold Date 11/19/20
Style Traditional
Bedrooms 3
Full Baths 2
HOA Fees $26
HOA Y/N Mandatory
Total Fin. Sqft 2223
Year Built 2009
Annual Tax Amount $6,794
Lot Size 5,967 Sqft
Acres 0.137
Property Description
You will love coming home to this stunning residence perfectly situated on a highly desirable corner lot with plenty of parking within the prestigious Saddle Club in McKinney community known for its exemplary Allen schools, neighborhood park & pool and superior central location just of 121 & Stacy. The floorplan is opulently spacious and flows effortlessly boasting a handsome office space upon entrance, followed by an elegant dining area and chefs kitchen equipped with double ovens & gas range that leads into a cozy family room with fireplace. There is a flex space in between the secondary bedrooms that makes a perfect play room, 2nd living or 2nd office. New roof, water heater, dishwasher, carpet and paint.
Location
State TX
County Collin
Community Club House, Community Pool
Direction From the Sam Rayburn Tollway take the Stacy Road exit and turn left, right on Ridge Rd, right on Chisholm Trl, right on Lasso Ln, left on Round Up Ln. Home is at the corner NE corner of Round Up Ln and Concho Ln.
Rooms
Dining Room 2
Interior
Interior Features Cable TV Available, Decorative Lighting, Dry Bar, Flat Screen Wiring, High Speed Internet Available
Heating Central, Natural Gas
Cooling Ceiling Fan(s), Central Air, Electric
Flooring Carpet, Other, Slate
Fireplaces Number 1
Fireplaces Type Gas Starter, Wood Burning
Appliance Dishwasher, Disposal, Double Oven, Gas Cooktop, Gas Oven, Microwave, Plumbed For Gas in Kitchen, Plumbed for Ice Maker, Vented Exhaust Fan, Gas Water Heater
Heat Source Central, Natural Gas
Laundry Electric Dryer Hookup, Full Size W/D Area, Washer Hookup
Exterior
Exterior Feature Covered Patio/Porch, Rain Gutters, Lighting
Garage Spaces 2.0
Fence Wood
Community Features Club House, Community Pool
Utilities Available City Sewer, City Water, Curbs, Sidewalk, Underground Utilities
Roof Type Composition
Garage Yes
Building
Lot Description Corner Lot, Few Trees, Interior Lot, Landscaped, Sprinkler System, Subdivision
Story One
Foundation Slab
Structure Type Brick,Rock/Stone
Schools
Elementary Schools Lois Lindsey
Middle Schools Lowery
High Schools Allen
School District Allen Isd
Others
Ownership Per Tax
Acceptable Financing Cash, Conventional, FHA, VA Loan
Listing Terms Cash, Conventional, FHA, VA Loan
Financing Conventional
Read Less

©2024 North Texas Real Estate Information Systems.
Bought with Amy Martin • RE/MAX Four Corners
GET MORE INFORMATION


