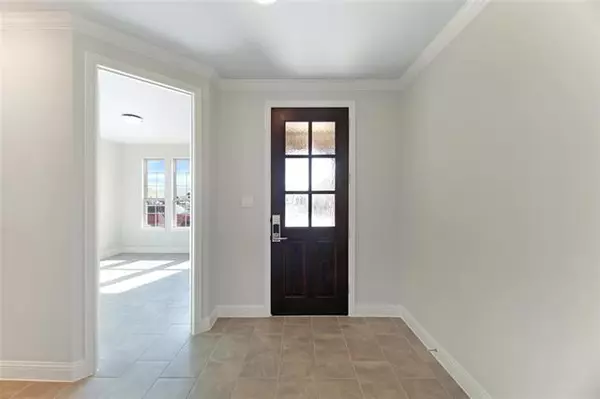For more information regarding the value of a property, please contact us for a free consultation.
555 Bradley Drive Fate, TX 75087
Want to know what your home might be worth? Contact us for a FREE valuation!

Our team is ready to help you sell your home for the highest possible price ASAP
Key Details
Property Type Single Family Home
Sub Type Single Family Residence
Listing Status Sold
Purchase Type For Sale
Square Footage 2,765 sqft
Price per Sqft $155
Subdivision Woodcreek
MLS Listing ID 14461784
Sold Date 04/21/21
Style Traditional
Bedrooms 4
Full Baths 3
Half Baths 1
HOA Fees $23
HOA Y/N Mandatory
Total Fin. Sqft 2765
Year Built 2020
Lot Size 6,534 Sqft
Acres 0.15
Lot Dimensions 50x115
Property Description
MLS# 14461784 - Built by UnionMain Homes - Ready Now! ~ Offers four bedrooms and three and half baths, including the main-floor master suite with a large walk-in closet and an opulent ensuite with a double vanity and an open-plan kitchen, dining and family room with fireplace are nestled in the heart of the home. Cook up a storm in the beautifully-crafted kitchen with a walk-in pantry and a center island, or step out to the outdoor area and admire the picturesque and oversized lot; does it get any better than this? The long list of quality features includes on-trend tile hardwood flooring throughout, a powder room on the main level!
Location
State TX
County Rockwall
Community Club House, Community Pool, Jogging Path/Bike Path, Other, Park, Playground
Direction From I-30 East Bound, Take Exit #70 (FM 3549), Turn Left on FM 3549, Right on State Hwy TX 66, Left on Woodcreek Blvd., Right on Cauble Drive, Left on Hampton Drive, and Left on McCall Drive. The model is located at: 851 McCall
Rooms
Dining Room 1
Interior
Interior Features Cable TV Available, High Speed Internet Available
Heating Central, Natural Gas
Cooling Ceiling Fan(s), Central Air, Electric
Flooring Carpet, Ceramic Tile
Fireplaces Number 1
Fireplaces Type Heatilator, Stone
Appliance Built-in Gas Range, Dishwasher, Disposal, Plumbed for Ice Maker, Gas Water Heater
Heat Source Central, Natural Gas
Laundry Full Size W/D Area, Gas Dryer Hookup
Exterior
Exterior Feature Covered Patio/Porch
Garage Spaces 2.0
Fence Wood
Community Features Club House, Community Pool, Jogging Path/Bike Path, Other, Park, Playground
Utilities Available City Sewer, City Water, MUD Sewer
Roof Type Composition
Garage Yes
Building
Lot Description Sprinkler System
Story Two
Foundation Slab
Structure Type Brick,Rock/Stone
Schools
Elementary Schools Vernon
Middle Schools Royse City
High Schools Royse City
School District Royse City Isd
Others
Ownership UnionMain Homes
Acceptable Financing Cash, Conventional, FHA, Other, Texas Vet, VA Loan
Listing Terms Cash, Conventional, FHA, Other, Texas Vet, VA Loan
Financing Cash
Read Less

©2024 North Texas Real Estate Information Systems.
Bought with Paul Daniel • Paul Daniel Real Estate



