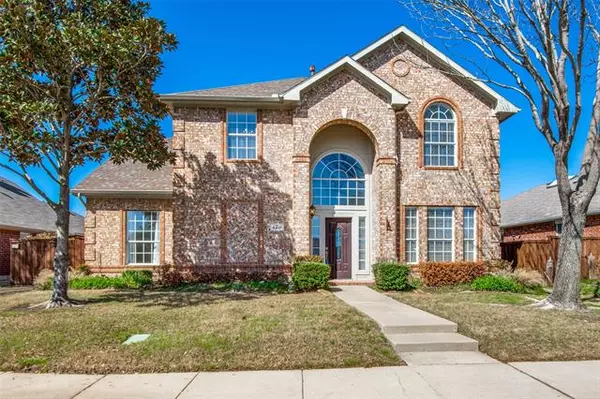For more information regarding the value of a property, please contact us for a free consultation.
6417 Maple Drive The Colony, TX 75056
Want to know what your home might be worth? Contact us for a FREE valuation!

Our team is ready to help you sell your home for the highest possible price ASAP
Key Details
Property Type Single Family Home
Sub Type Single Family Residence
Listing Status Sold
Purchase Type For Sale
Square Footage 3,189 sqft
Price per Sqft $155
Subdivision Stewart Peninsula The Heights
MLS Listing ID 14538992
Sold Date 05/21/21
Style Traditional
Bedrooms 4
Full Baths 2
Half Baths 1
HOA Fees $22
HOA Y/N Mandatory
Total Fin. Sqft 3189
Year Built 2000
Lot Size 6,926 Sqft
Acres 0.159
Lot Dimensions 68x110
Property Description
Beautiful Home, Fabulous Neighborhood, and a Backyard Oasis waiting for you to call home! Fantastic updates include leathered granite countertops, custom built-in cabinets & buffet in the breakfast area, 3M water filtration system, a replastered pool plus more. The incredible floorplan boasts a private office, sunroom, game room, 3 beds up with walk-in closets, walk-in attic, and a magnificent owners suite with a sizeable sitting area & French doors leading to the sunroom. Incredible location with easy access to outstanding community amenities. Walk to golf, park, and pool. See the list of home improvements for a detailed list of updates.
Location
State TX
County Denton
Community Boat Ramp, Campground, Club House, Community Dock, Community Pool, Golf, Greenbelt, Jogging Path/Bike Path, Marina, Park, Playground
Direction From Hwy 121 go north to Main St, left at North Colony, right at Stewart Blvd, turn right to Harbor, left to Maple. Home will be on your left across from the park.
Rooms
Dining Room 2
Interior
Interior Features Built-in Wine Cooler, Cable TV Available, Decorative Lighting, High Speed Internet Available, Smart Home System
Heating Central, Natural Gas, Zoned
Cooling Ceiling Fan(s), Central Air, Electric, Zoned
Flooring Carpet, Ceramic Tile, Wood
Fireplaces Number 1
Fireplaces Type Decorative, Gas Logs, Gas Starter
Equipment Satellite Dish
Appliance Dishwasher, Disposal, Electric Oven, Gas Cooktop, Plumbed for Ice Maker, Vented Exhaust Fan, Water Filter, Gas Water Heater
Heat Source Central, Natural Gas, Zoned
Laundry Electric Dryer Hookup, Full Size W/D Area, Washer Hookup
Exterior
Exterior Feature Covered Patio/Porch, Rain Gutters, Lighting, Other
Garage Spaces 2.0
Fence Wood
Pool Gunite, Heated, In Ground, Pool/Spa Combo, Sport, Pool Sweep, Water Feature
Community Features Boat Ramp, Campground, Club House, Community Dock, Community Pool, Golf, Greenbelt, Jogging Path/Bike Path, Marina, Park, Playground
Utilities Available Alley, City Sewer, City Water, Curbs, Individual Gas Meter, Sidewalk, Underground Utilities
Roof Type Composition
Garage Yes
Private Pool 1
Building
Lot Description Few Trees, Interior Lot, Landscaped, Park View, Sprinkler System, Subdivision
Story Two
Foundation Slab
Structure Type Brick
Schools
Elementary Schools Ethridge
Middle Schools Lakeview
High Schools The Colony
School District Lewisville Isd
Others
Ownership See Tax Record
Acceptable Financing Cash, Conventional, FHA, VA Loan
Listing Terms Cash, Conventional, FHA, VA Loan
Financing Conventional
Special Listing Condition Aerial Photo
Read Less

©2024 North Texas Real Estate Information Systems.
Bought with Russ Smith • Ebby Halliday, REALTORS
GET MORE INFORMATION


