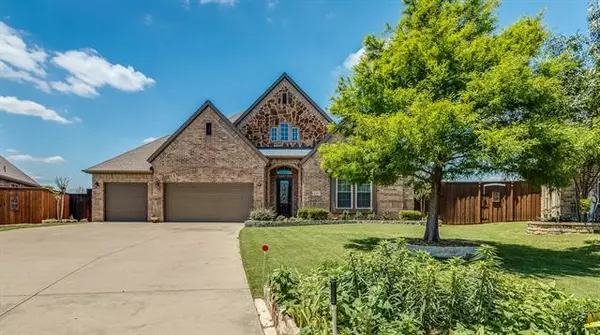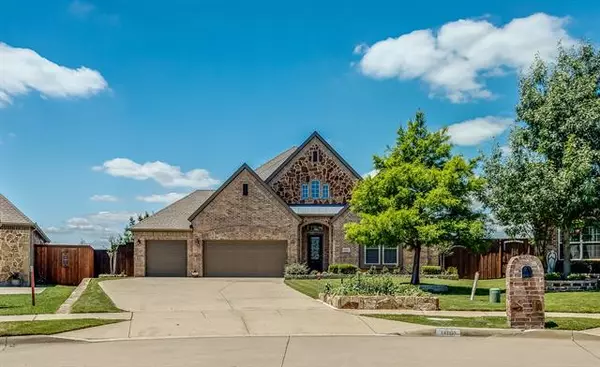For more information regarding the value of a property, please contact us for a free consultation.
14067 Alden Lane Frisco, TX 75035
Want to know what your home might be worth? Contact us for a FREE valuation!

Our team is ready to help you sell your home for the highest possible price ASAP
Key Details
Property Type Single Family Home
Sub Type Single Family Residence
Listing Status Sold
Purchase Type For Sale
Square Footage 3,792 sqft
Price per Sqft $155
Subdivision Crown Ridge Ph 2
MLS Listing ID 14568708
Sold Date 06/10/21
Bedrooms 4
Full Baths 4
HOA Fees $50/qua
HOA Y/N Mandatory
Total Fin. Sqft 3792
Year Built 2011
Annual Tax Amount $10,133
Lot Size 0.379 Acres
Acres 0.379
Property Description
AGENTS: Thank you all so much for interest in this property. The seller has chosen the highest & best out of all the offers.Amazing to spectacular custom home on a third of an acre lot, located in the 5 star community of Crown Ridge in Frisco, Texas. The home showcases grand entry arch hallways, with a mother in law suite which includes office or sitting room, bedroom, bath with French doors leading to patio and outdoor sitting area, 3 additional oversize bedrooms on the main floor including master suite which has bay windows viewing backyard, master bath includes spa tub with separate shower. Please see documents for more detailed upgrade information.
Location
State TX
County Collin
Direction From Preston Rd NB, take a Right on Panther Creek Pkwy. Left on Mills Ln. Left on Crown Ridge Dr. Follow the curve to the right. Turns into Aldean Dr. Go all the way down just before next curve. House will be on the left.
Rooms
Dining Room 2
Interior
Heating Central, Natural Gas, Zoned
Cooling Ceiling Fan(s), Central Air, Electric, Zoned
Flooring Carpet, Ceramic Tile, Wood
Fireplaces Number 1
Fireplaces Type Gas Starter
Appliance Dishwasher, Disposal, Electric Oven, Gas Cooktop, Microwave, Trash Compactor
Heat Source Central, Natural Gas, Zoned
Exterior
Exterior Feature Covered Patio/Porch, Rain Gutters, Outdoor Living Center
Garage Spaces 3.0
Fence Wood
Utilities Available City Sewer, City Water
Roof Type Composition
Garage Yes
Building
Lot Description Few Trees, Landscaped, Lrg. Backyard Grass, Subdivision
Story Two
Foundation Slab
Structure Type Brick,Rock/Stone
Schools
Elementary Schools Judy Rucker
Middle Schools Reynolds
High Schools Prosper
School District Prosper Isd
Others
Restrictions Deed
Ownership Cynthia L. Colletti
Acceptable Financing Cash, Conventional
Listing Terms Cash, Conventional
Financing Conventional
Special Listing Condition Deed Restrictions, Survey Available
Read Less

©2025 North Texas Real Estate Information Systems.
Bought with Tonya Walker • Coldwell Banker Apex, REALTORS



