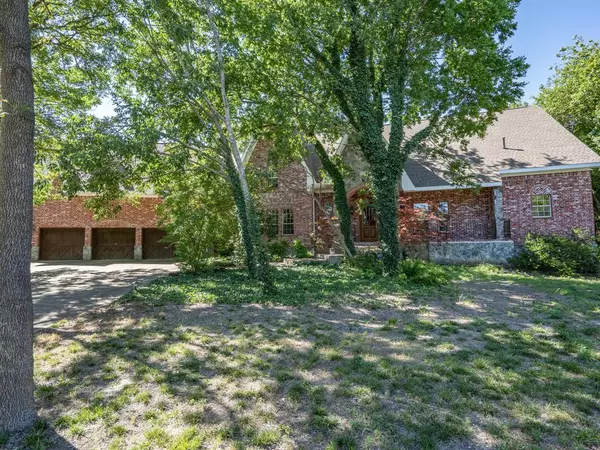For more information regarding the value of a property, please contact us for a free consultation.
800 Shady Brook Lane Fairview, TX 75069
Want to know what your home might be worth? Contact us for a FREE valuation!

Our team is ready to help you sell your home for the highest possible price ASAP
Key Details
Property Type Single Family Home
Sub Type Single Family Residence
Listing Status Sold
Purchase Type For Sale
Square Footage 5,916 sqft
Price per Sqft $146
Subdivision Rivers Edge Add
MLS Listing ID 14364667
Sold Date 03/31/21
Style Traditional
Bedrooms 5
Full Baths 4
Half Baths 2
HOA Y/N None
Total Fin. Sqft 5916
Year Built 2000
Annual Tax Amount $20,630
Lot Size 1.062 Acres
Acres 1.062
Property Description
If youre looking for a home that offers the peace and quiet of living outside the city, but still has convenient access to everything the city provides, then this is the home for you. Sitting on a heavily treed 1 acre lot, this unique Fairview home is a rare find. Upon entering the home, youll quickly notice the tall ceilings and refinished wood floors. The kitchen has granite countertops, gas range, and stainless steel appliances. Master bedroom has a large master bath with walk in shower, large bathtub, and separate vanities. The outdoor kitchen is great for entertaining. 3 car garage with attached workshop. Shopping and restaurants are just minutes away, along with easy access to both 75 and 121.
Location
State TX
County Collin
Direction GPS
Rooms
Dining Room 2
Interior
Interior Features Cable TV Available, Decorative Lighting, High Speed Internet Available, Loft, Multiple Staircases, Vaulted Ceiling(s), Wet Bar
Heating Central, Natural Gas, Propane, Zoned
Cooling Ceiling Fan(s), Central Air, Electric, Zoned
Flooring Carpet, Wood
Fireplaces Number 1
Fireplaces Type Gas Logs, Heatilator, Metal
Appliance Built-in Refrigerator, Commercial Grade Range, Convection Oven, Dishwasher, Disposal, Double Oven, Electric Oven, Gas Cooktop, Ice Maker, Microwave, Plumbed For Gas in Kitchen, Plumbed for Ice Maker, Trash Compactor, Gas Water Heater
Heat Source Central, Natural Gas, Propane, Zoned
Laundry Electric Dryer Hookup, Washer Hookup
Exterior
Exterior Feature Attached Grill, Covered Patio/Porch, Rain Gutters, Outdoor Living Center, Private Yard, RV/Boat Parking
Garage Spaces 3.0
Fence Cross Fenced, Partial, Wood
Utilities Available Aerobic Septic, City Water, Concrete, Individual Gas Meter, Individual Water Meter
Roof Type Composition
Total Parking Spaces 3
Garage Yes
Building
Lot Description Acreage, Corner Lot, Cul-De-Sac, Landscaped, Many Trees, Sprinkler System
Story Two
Foundation Pillar/Post/Pier
Level or Stories Two
Structure Type Brick
Schools
Elementary Schools Jesse Mcgowen
Middle Schools Evans
High Schools Mckinney
School District Mckinney Isd
Others
Ownership See Tax Records
Financing Cash
Read Less

©2025 North Texas Real Estate Information Systems.
Bought with Aaron Lipman • The Real Estate Project



