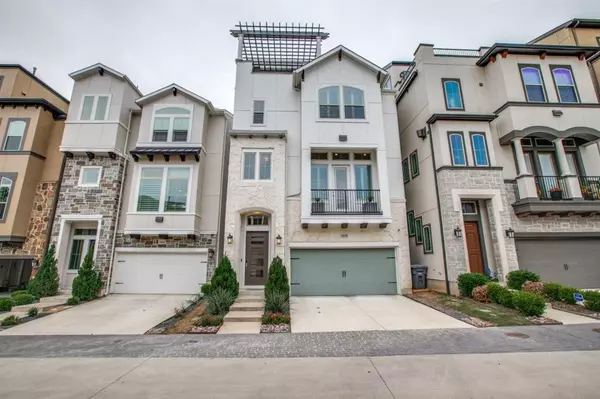For more information regarding the value of a property, please contact us for a free consultation.
1850 Stevens Bluff Lane Dallas, TX 75208
Want to know what your home might be worth? Contact us for a FREE valuation!

Our team is ready to help you sell your home for the highest possible price ASAP
Key Details
Property Type Single Family Home
Sub Type Single Family Residence
Listing Status Sold
Purchase Type For Sale
Square Footage 2,449 sqft
Price per Sqft $265
Subdivision High Grove West Kessler Heights 1
MLS Listing ID 14591284
Sold Date 08/16/21
Style Contemporary/Modern,Traditional
Bedrooms 3
Full Baths 3
Half Baths 1
HOA Fees $58
HOA Y/N Mandatory
Total Fin. Sqft 2449
Year Built 2017
Annual Tax Amount $13,476
Lot Size 2,439 Sqft
Acres 0.056
Property Description
Luxurious 3 bedroom, 3.5 bath custom built town home with AMAZING Dallas skyline views. Located in the highly sought after High Grove Community in West Kessler Heights. A short walk away from Bishop Arts, Stevens Park golf course, and Twelve Hills Nature Preserve. Hardwood floors throughout, granite countertops, GE stainless appliances, custom fixtures, custom walk-in closets, plantation shutters, high efficient home, spacious rooms, designer colors, open concept and so tastefully designed. The owner is also the builder of this home and paid extreme attention to detail. Enjoy the rooftop patio with the Dallas skyline view, backyard with artificial turf, gorgeous landscaping and so much more. Don't miss this one
Location
State TX
County Dallas
Community Park, Perimeter Fencing
Direction From West Davis at N Hampton, head East on W Davis to Mary Cliff and go N on Mary Cliff to Stevens Forest Dr.
Rooms
Dining Room 1
Interior
Interior Features Cable TV Available, Decorative Lighting, High Speed Internet Available, Multiple Staircases, Wet Bar
Heating Central, Electric
Cooling Ceiling Fan(s), Central Air, Electric
Flooring Carpet, Wood
Appliance Dishwasher, Disposal, Electric Oven, Gas Cooktop, Ice Maker, Microwave, Plumbed For Gas in Kitchen, Plumbed for Ice Maker, Refrigerator
Heat Source Central, Electric
Laundry Electric Dryer Hookup, Full Size W/D Area, Washer Hookup
Exterior
Exterior Feature Balcony, Lighting
Garage Spaces 2.0
Fence Rock/Stone, Wood
Community Features Park, Perimeter Fencing
Utilities Available City Sewer, City Water, Community Mailbox, Concrete, Individual Gas Meter, Individual Water Meter, Private Road, Underground Utilities
Roof Type Composition
Total Parking Spaces 2
Garage Yes
Building
Lot Description Landscaped, Subdivision
Story Three Or More
Foundation Slab
Level or Stories Three Or More
Structure Type Fiber Cement,Rock/Stone
Schools
Elementary Schools Rosemont
Middle Schools Greiner
High Schools Sunset
School District Dallas Isd
Others
Ownership Cameron Cooper Glorimar Colon
Acceptable Financing Cash, Conventional, VA Loan
Listing Terms Cash, Conventional, VA Loan
Financing Conventional
Read Less

©2025 North Texas Real Estate Information Systems.
Bought with Michael Mahon • Dave Perry Miller Real Estate



