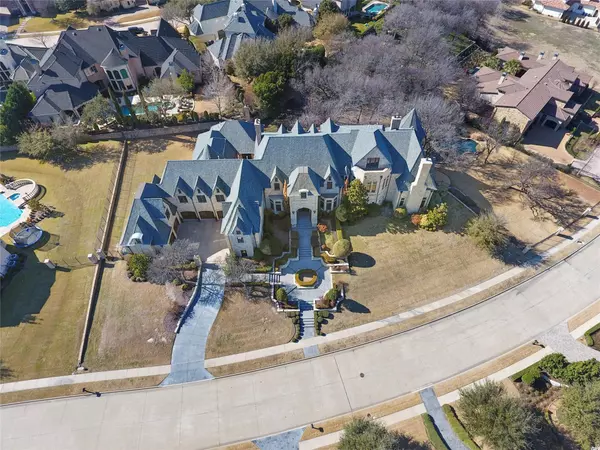For more information regarding the value of a property, please contact us for a free consultation.
5345 Monterey Drive Frisco, TX 75034
Want to know what your home might be worth? Contact us for a FREE valuation!

Our team is ready to help you sell your home for the highest possible price ASAP
Key Details
Property Type Single Family Home
Sub Type Single Family Residence
Listing Status Sold
Purchase Type For Sale
Square Footage 14,509 sqft
Price per Sqft $308
Subdivision Starwood Ph Four Village 17
MLS Listing ID 14301633
Sold Date 09/17/21
Style English,Mid-Century Modern,Traditional
Bedrooms 6
Full Baths 7
Half Baths 2
HOA Fees $249/qua
HOA Y/N Mandatory
Total Fin. Sqft 14509
Year Built 2004
Annual Tax Amount $95,925
Lot Size 1.377 Acres
Acres 1.377
Property Description
Located in Frisco's prestigious Starwood Village, this spectacular English Manor Estate custom built by Steve Roberts (COMPLETED 2007) boasts 14,509 sq.ft on 1.377 acres filled with mature trees, rolling views, and a pool with two waterfalls. Showcasing 34 ft. ceilings, a grand ballroom, state-of-the-art theater and gaming wing, and exquisite detail in all Knotty Alder woodwork. Every room is filled with warmth and charm created with resort inspired accents and European features. Its unique and imaginative design leads you beyond 7 hidden rooms to enjoy two private lofts, and every bedroom has an on-suite private bath. 2 new HVAC units (2020). ASK AGENT for Seller Disclosure.
Location
State TX
County Collin
Community Club House, Community Pool, Gated, Greenbelt, Guarded Entrance, Jogging Path/Bike Path, Lake, Park, Perimeter Fencing, Playground, Tennis Court(S)
Direction North on Dallas North tollway, exit Lebanon, turn left on Lebanon, turn right on Starwood drive. Go left when enter Starwood, turn right on Monterey. The home will be on your left side.
Rooms
Dining Room 3
Interior
Interior Features Decorative Lighting, High Speed Internet Available, Loft, Multiple Staircases, Vaulted Ceiling(s), Wet Bar
Heating Central, Natural Gas
Cooling Ceiling Fan(s), Central Air, Electric
Flooring Carpet, Ceramic Tile, Stone, Wood
Fireplaces Number 6
Fireplaces Type Master Bedroom, Wood Burning
Appliance Commercial Grade Range, Dishwasher, Disposal, Double Oven, Gas Cooktop, Ice Maker, Microwave, Plumbed For Gas in Kitchen, Plumbed for Ice Maker, Refrigerator, Vented Exhaust Fan
Heat Source Central, Natural Gas
Exterior
Exterior Feature Covered Patio/Porch, Fire Pit, Rain Gutters, Lighting, Private Yard
Garage Spaces 5.0
Fence Wrought Iron
Pool Diving Board, Gunite, In Ground, Separate Spa/Hot Tub, Water Feature
Community Features Club House, Community Pool, Gated, Greenbelt, Guarded Entrance, Jogging Path/Bike Path, Lake, Park, Perimeter Fencing, Playground, Tennis Court(s)
Utilities Available City Sewer, City Water, Curbs
Roof Type Other
Garage Yes
Private Pool 1
Building
Lot Description Interior Lot, Landscaped, Lrg. Backyard Grass, Many Trees, Sprinkler System, Subdivision
Story Three Or More
Foundation Slab
Structure Type Brick,Concrete,Rock/Stone
Schools
Elementary Schools Spears
Middle Schools Hunt
High Schools Frisco
School District Frisco Isd
Others
Ownership Ask Agent
Acceptable Financing Cash, Other
Listing Terms Cash, Other
Financing Cash
Read Less

©2024 North Texas Real Estate Information Systems.
Bought with Suraj Wadhwani • Keller Williams Realty-FM
GET MORE INFORMATION


