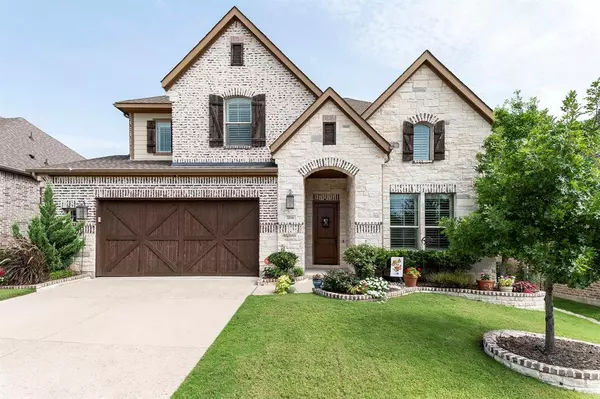For more information regarding the value of a property, please contact us for a free consultation.
2736 Albany Drive Mckinney, TX 75072
Want to know what your home might be worth? Contact us for a FREE valuation!

Our team is ready to help you sell your home for the highest possible price ASAP
Key Details
Property Type Single Family Home
Sub Type Single Family Residence
Listing Status Sold
Purchase Type For Sale
Square Footage 3,501 sqft
Price per Sqft $175
Subdivision Hardin Lake
MLS Listing ID 14634964
Sold Date 09/07/21
Style Traditional
Bedrooms 4
Full Baths 3
Half Baths 1
HOA Fees $58/ann
HOA Y/N Mandatory
Total Fin. Sqft 3501
Year Built 2014
Annual Tax Amount $11,588
Lot Size 6,098 Sqft
Acres 0.14
Property Description
Premium home in beautifully mature neighborhood. Nearly perfect home, built by Cambridge Homes in MOVE IN CONDITION! Downstairs is full of super high ceilings & an open floor plan with tons of windows for natural light. Downstairs is covered with rich wood floors and be sure to notice the plantation shutters. The huge kitchen with granite, stainless appliances and gas cooktop moves easily in the family room. Master suite has tray ceiling, bay windows, and spa bath with granite, frameless shower and separate tub. Upstairs are 3 bedrooms, 2 full baths, large game room and private balcony. Outback is flagstone patio for outdoor living area. Note the 2.5 garage & walking trail nearby that leads to Bonnie Wenk Park.
Location
State TX
County Collin
Community Greenbelt
Direction West on El Dorado from 75. North on Hardin. Right on Sorrell. Right on Albany. Look for yard sign.Special Note: This is a Vivint Smart Home (Security, Fire, and Cameras)
Rooms
Dining Room 2
Interior
Interior Features Cable TV Available, Decorative Lighting, High Speed Internet Available, Vaulted Ceiling(s)
Heating Central, Natural Gas
Cooling Central Air, Electric
Flooring Carpet, Ceramic Tile, Wood
Fireplaces Number 1
Fireplaces Type Decorative, Gas Logs, Gas Starter, Heatilator, Stone
Appliance Dishwasher, Disposal, Electric Oven, Gas Cooktop, Microwave, Plumbed for Ice Maker, Refrigerator
Heat Source Central, Natural Gas
Exterior
Exterior Feature Balcony, Covered Patio/Porch, Rain Gutters
Garage Spaces 2.0
Community Features Greenbelt
Utilities Available All Weather Road, City Sewer, City Water, Concrete, Curbs, Sidewalk
Roof Type Composition
Total Parking Spaces 2
Garage Yes
Building
Lot Description Few Trees, Interior Lot, Landscaped, Sprinkler System, Subdivision
Story Two
Foundation Slab
Level or Stories Two
Structure Type Brick,Rock/Stone
Schools
Elementary Schools Valleycree
Middle Schools Faubion
High Schools Mckinney
School District Mckinney Isd
Others
Financing Conventional
Read Less

©2024 North Texas Real Estate Information Systems.
Bought with Jesus Conde • Compass RE Texas, LLC.
GET MORE INFORMATION


