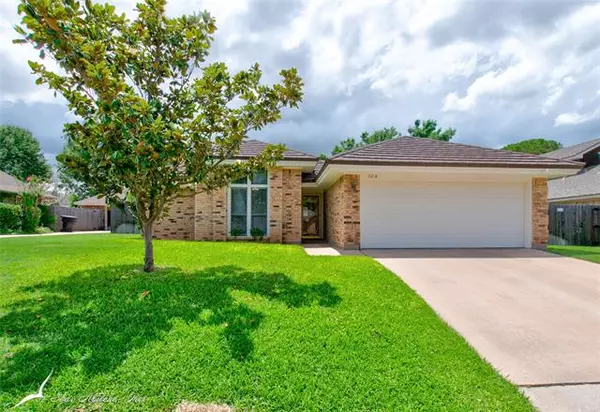For more information regarding the value of a property, please contact us for a free consultation.
5218 Sherbrooke Lane Abilene, TX 79606
Want to know what your home might be worth? Contact us for a FREE valuation!

Our team is ready to help you sell your home for the highest possible price ASAP
Key Details
Property Type Single Family Home
Sub Type Single Family Residence
Listing Status Sold
Purchase Type For Sale
Square Footage 1,304 sqft
Price per Sqft $122
Subdivision Hunters Creek Add
MLS Listing ID 14613160
Sold Date 07/30/21
Style Traditional
Bedrooms 3
Full Baths 2
HOA Y/N None
Total Fin. Sqft 1304
Year Built 1983
Annual Tax Amount $3,266
Lot Size 8,363 Sqft
Acres 0.192
Lot Dimensions 71x118
Property Description
GREAT THINGS sometimes come in smaller packages! This property is a wonderful example. Not a bit of wasted space, this fun home is located conveniently in south Abilene surrounded by all sorts of restaurants, stores & schools, Decra metal roof, newer appliances, HVAC, garage door & opener. Master bath has a newer shower redo, converted from a tub & shower combo. Split bedrooms for privacy plus a compact L shaped kitchen with a powerful punch of storage & counter space! Built in hutch in dining area is a part of the open concept living space. Brick surrounds the house. Back yard includes a storage building, covered storage area and a neat nook space off the back door patio for a deck or patio extension.
Location
State TX
County Taylor
Direction Go South on Buffalo Gap Road, Turn EAST on Chimney Rock Road. Turn left on Rex Allen, then right on Sherbrooke. House will be on right.
Rooms
Dining Room 1
Interior
Interior Features Cable TV Available
Heating Central, Natural Gas
Cooling Ceiling Fan(s), Central Air, Electric
Flooring Carpet, Ceramic Tile, Laminate
Fireplaces Number 1
Fireplaces Type Brick, Wood Burning
Appliance Dishwasher, Disposal, Dryer, Electric Range, Microwave, Refrigerator, Washer, Gas Water Heater
Heat Source Central, Natural Gas
Exterior
Exterior Feature Covered Patio/Porch, Storage
Garage Spaces 2.0
Fence Wood
Utilities Available Asphalt, City Sewer, City Water, Curbs, Individual Gas Meter, Individual Water Meter, MUD Sewer, MUD Water
Roof Type Metal,Shake
Garage Yes
Building
Lot Description Few Trees, Interior Lot, Landscaped, Lrg. Backyard Grass, Sprinkler System, Subdivision
Story One
Foundation Slab
Structure Type Brick
Schools
Elementary Schools Ward
Middle Schools Madison
High Schools Cooper
School District Abilene Isd
Others
Ownership See remarks
Acceptable Financing Cash, Conventional, FHA, VA Loan
Listing Terms Cash, Conventional, FHA, VA Loan
Financing Cash
Special Listing Condition Survey Available
Read Less

©2024 North Texas Real Estate Information Systems.
Bought with Amy Quintana • Remax Of Abilene
GET MORE INFORMATION


