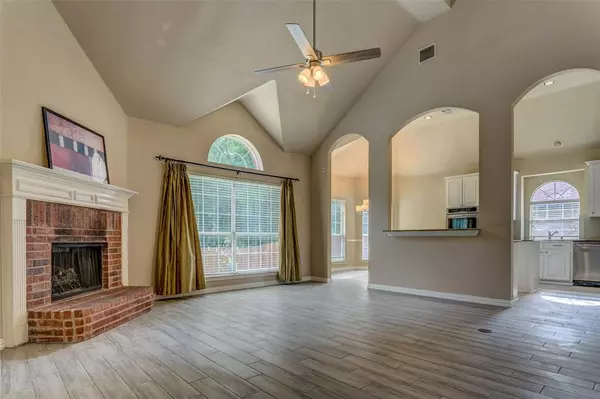For more information regarding the value of a property, please contact us for a free consultation.
420 Misty Lane Lewisville, TX 75067
Want to know what your home might be worth? Contact us for a FREE valuation!

Our team is ready to help you sell your home for the highest possible price ASAP
Key Details
Property Type Single Family Home
Sub Type Single Family Residence
Listing Status Sold
Purchase Type For Sale
Square Footage 2,836 sqft
Price per Sqft $153
Subdivision Fox Creek Estate Ph 4
MLS Listing ID 14614693
Sold Date 08/16/21
Style Traditional
Bedrooms 4
Full Baths 2
Half Baths 1
HOA Y/N None
Total Fin. Sqft 2836
Year Built 2000
Annual Tax Amount $6,389
Lot Size 7,840 Sqft
Acres 0.18
Property Description
Updated First Texas built, 2 story house next to an open space offers an open floor plan with 4 bedrooms, an office, 2 lg living rooms & a large upstairs game rm. Lots of natural light filters in through lg windows in all the rooms. Open kitchen boasts of an oversize window along with SS appliances, granite countertop & a gas cooktop. Breakfast room bay window area overlooks a quiet walking trail (Lewisville central park). The lg master bedroom comes with a bay window. Master bath has a garden tub, frameless shower stall, & separate his & her granite top vanities. New light fixtures & contemporary color scheme throughout the house. Freshly painted throughout! Backyard features an oversized stamped concrete pad.
Location
State TX
County Denton
Direction NW on S IH 35 E. Right ln to take Corporate Dr ramp. Turn right onto E Corporate Dr. Turn right onto E SW Pkwy. Turn left onto Misty Ln. House on left
Rooms
Dining Room 2
Interior
Interior Features Flat Screen Wiring, High Speed Internet Available, Sound System Wiring, Vaulted Ceiling(s)
Heating Central, Natural Gas
Cooling Central Air, Electric
Flooring Carpet, Ceramic Tile, Wood
Fireplaces Number 1
Fireplaces Type Brick, Gas Logs
Appliance Dishwasher, Disposal, Electric Oven, Electric Range, Gas Cooktop, Microwave, Plumbed For Gas in Kitchen, Plumbed for Ice Maker
Heat Source Central, Natural Gas
Laundry Electric Dryer Hookup, Washer Hookup
Exterior
Garage Spaces 2.0
Fence Wood
Utilities Available City Sewer, City Water
Roof Type Composition
Total Parking Spaces 2
Garage Yes
Building
Lot Description Greenbelt, Sprinkler System
Story Two
Foundation Slab
Level or Stories Two
Structure Type Brick
Schools
Elementary Schools Creekside
Middle Schools Marshall Durham
High Schools Lewisville
School District Lewisville Isd
Others
Ownership See Tax Record
Acceptable Financing Cash, Conventional, FHA, VA Loan
Listing Terms Cash, Conventional, FHA, VA Loan
Financing Conventional
Read Less

©2024 North Texas Real Estate Information Systems.
Bought with Mariana Pearson • Keller Williams Central
GET MORE INFORMATION


