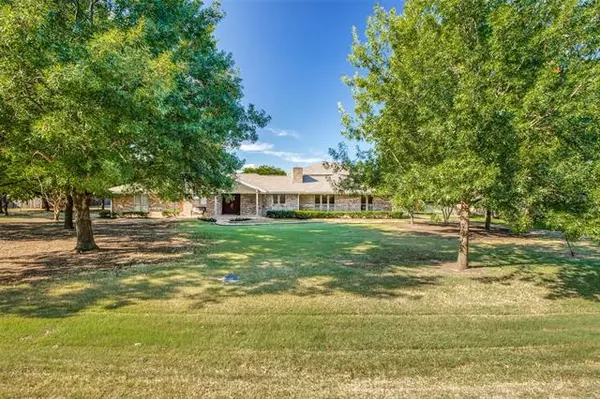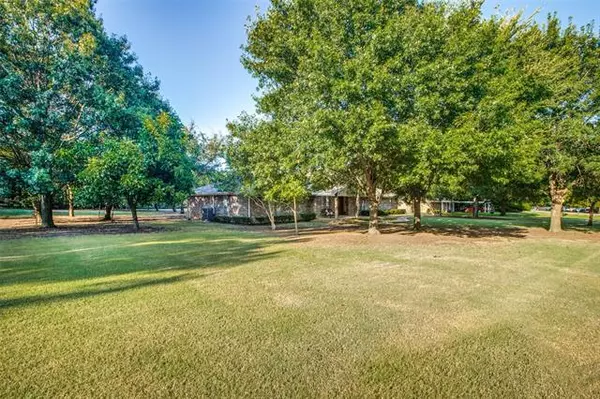For more information regarding the value of a property, please contact us for a free consultation.
511 Bluebird Lane Fairview, TX 75069
Want to know what your home might be worth? Contact us for a FREE valuation!

Our team is ready to help you sell your home for the highest possible price ASAP
Key Details
Property Type Single Family Home
Sub Type Single Family Residence
Listing Status Sold
Purchase Type For Sale
Square Footage 4,108 sqft
Price per Sqft $185
Subdivision L A Caldwells Dreamland Add 1St Instl
MLS Listing ID 14647900
Sold Date 11/04/21
Style Traditional
Bedrooms 4
Full Baths 4
HOA Y/N None
Total Fin. Sqft 4108
Year Built 1976
Annual Tax Amount $8,512
Lot Size 1.083 Acres
Acres 1.083
Property Description
Stunningly renovated on over an acre with no HOA, move in ready with an option to attend Lovejoy schools. Spacious front porch greets you and once inside you will be met with an enormous family room and double sided FP, gorgeous HW floors and sliding doors looking out to peach and pecan trees. Beautiful white kitchen cabinets, under cabinet lighting, SS double ovens, all new appliances, new flooring, carpet, interior and exterior painted. Oversized secondary bedrooms and all bathrooms updated. Master suite has separate patio access and walk in closet. Awesome location close to 121, 75 and 380 as well as Fairview Town Center, Whole Foods and Allen outlet mall. A 3 car garage and plenty of space to spread out!
Location
State TX
County Collin
Direction 75 N to Stacy Rd, turn right on Stacy and go to Greenville and turn left. Bluebird is the second street on the right.
Rooms
Dining Room 2
Interior
Interior Features Cable TV Available, Decorative Lighting, High Speed Internet Available
Heating Central, Natural Gas
Cooling Ceiling Fan(s), Central Air, Electric
Flooring Carpet, Ceramic Tile, Wood
Fireplaces Number 1
Fireplaces Type Brick, See Through Fireplace, Wood Burning
Appliance Dishwasher, Disposal, Double Oven, Electric Oven, Gas Cooktop, Microwave, Plumbed for Ice Maker, Gas Water Heater
Heat Source Central, Natural Gas
Laundry Electric Dryer Hookup, Full Size W/D Area, Washer Hookup
Exterior
Exterior Feature Covered Patio/Porch, Rain Gutters
Garage Spaces 3.0
Fence None
Utilities Available Aerobic Septic, All Weather Road, City Water, Individual Gas Meter, Individual Water Meter, Underground Utilities
Roof Type Composition
Garage Yes
Building
Lot Description Acreage, Few Trees, Interior Lot, Landscaped, Subdivision
Story Two
Foundation Pillar/Post/Pier
Structure Type Brick
Schools
Elementary Schools Jesse Mcgowen
Middle Schools Faubion
High Schools Mckinney
School District Mckinney Isd
Others
Restrictions Deed
Ownership SEE AGENT
Acceptable Financing Cash, Conventional
Listing Terms Cash, Conventional
Financing Conventional
Special Listing Condition Agent Related to Owner, Deed Restrictions
Read Less

©2025 North Texas Real Estate Information Systems.
Bought with Darby Merriman • Keller Williams Realty



