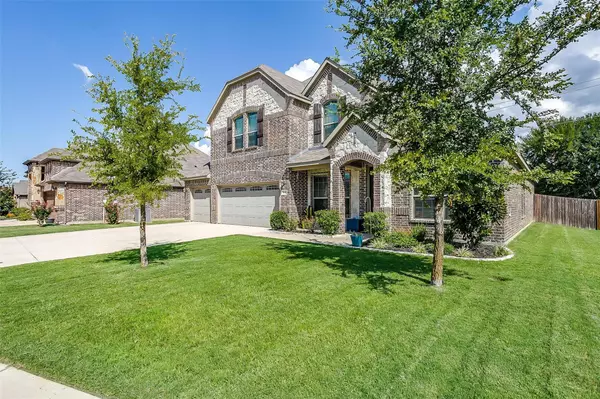For more information regarding the value of a property, please contact us for a free consultation.
1140 Sapphire Lane Joshua, TX 76058
Want to know what your home might be worth? Contact us for a FREE valuation!

Our team is ready to help you sell your home for the highest possible price ASAP
Key Details
Property Type Single Family Home
Sub Type Single Family Residence
Listing Status Sold
Purchase Type For Sale
Square Footage 2,727 sqft
Price per Sqft $146
Subdivision Bluebird Meadows Ph 1
MLS Listing ID 14654481
Sold Date 11/02/21
Style Traditional
Bedrooms 4
Full Baths 2
Half Baths 1
HOA Y/N None
Total Fin. Sqft 2727
Year Built 2015
Annual Tax Amount $7,784
Lot Size 9,408 Sqft
Acres 0.216
Property Description
Gorgeous 4 bedroom, 2.5 bath beautiful curb appeal!! 3 car garage with extended driveway & front porch, Formal dining & Formal living. Office space with lots of built ins. Large open living area with vaulted ceilings features a cozy WBFP with Austin stone all the way to the ceiling & lots of windows! Handscraped wood floors throughout the main areas give this house a custom look. Master is large with a sitting area, bay windows & a door to the back patio. Master bath is large with separate shower, clawfoot soaking tub, walk in closet & dual sinks. Upstairs is a flex room for living, play room, 3 additional bedrooms & large hall bath. Outside is a covered patio & peaceful backyard with wrought iron fence
Location
State TX
County Johnson
Direction 174 toward Joshua, R on Main, R on 6th, R on Santa Fe, R on Azur Meadows, Property on R
Rooms
Dining Room 1
Interior
Interior Features Decorative Lighting
Heating Central, Electric
Cooling Ceiling Fan(s), Central Air, Electric
Flooring Carpet, Ceramic Tile, Wood
Fireplaces Number 1
Fireplaces Type Stone, Wood Burning
Appliance Dishwasher, Disposal, Electric Oven, Electric Range, Microwave, Plumbed for Ice Maker, Electric Water Heater
Heat Source Central, Electric
Laundry Full Size W/D Area
Exterior
Exterior Feature Covered Patio/Porch
Garage Spaces 3.0
Fence Wrought Iron, Wood
Utilities Available City Sewer, City Water
Roof Type Composition
Total Parking Spaces 3
Garage Yes
Building
Lot Description Interior Lot, Subdivision
Story Two
Foundation Slab
Level or Stories Two
Structure Type Brick,Rock/Stone
Schools
Elementary Schools Caddo Grove
Middle Schools Loflin
High Schools Joshua
School District Joshua Isd
Others
Ownership James & Sarah Kirchmann
Acceptable Financing Cash, Conventional, FHA, VA Loan
Listing Terms Cash, Conventional, FHA, VA Loan
Financing Conventional
Special Listing Condition Survey Available
Read Less

©2025 North Texas Real Estate Information Systems.
Bought with Teresa Von Illyes • Keller Williams Realty



