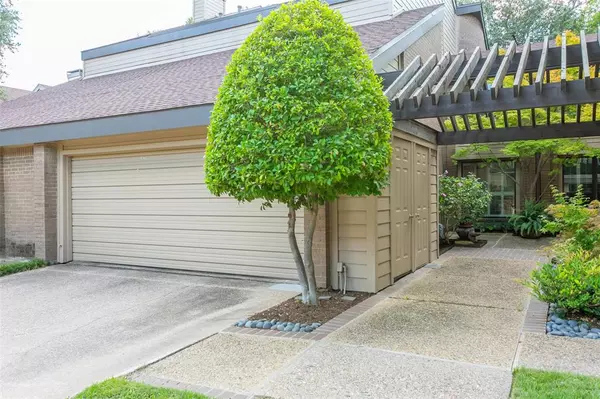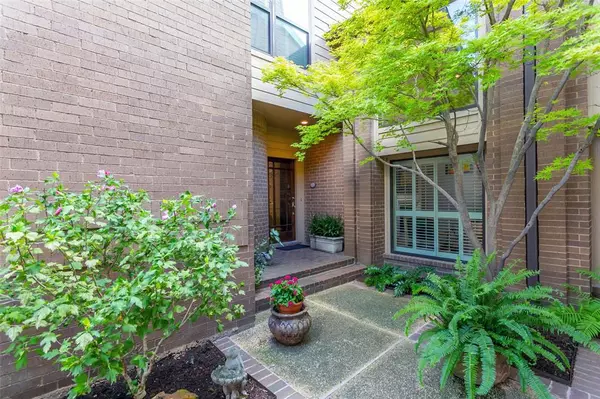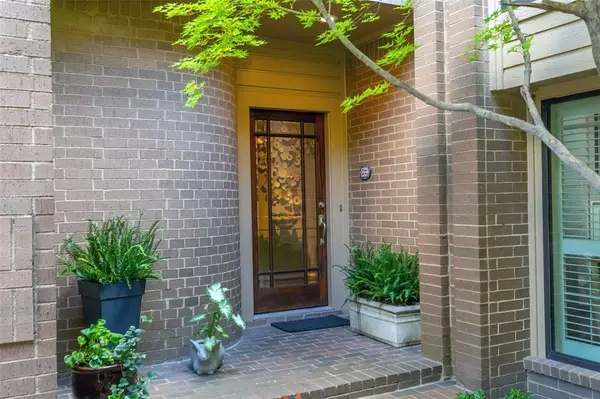For more information regarding the value of a property, please contact us for a free consultation.
5128 Westgrove Drive Dallas, TX 75248
Want to know what your home might be worth? Contact us for a FREE valuation!

Our team is ready to help you sell your home for the highest possible price ASAP
Key Details
Property Type Condo
Sub Type Condominium
Listing Status Sold
Purchase Type For Sale
Square Footage 1,918 sqft
Price per Sqft $221
Subdivision Lakes Of Bent Tree Condos
MLS Listing ID 14660886
Sold Date 01/03/22
Style Contemporary/Modern
Bedrooms 2
Full Baths 2
Half Baths 1
HOA Fees $536/mo
HOA Y/N Mandatory
Total Fin. Sqft 1918
Year Built 1982
Lot Size 9.591 Acres
Acres 9.591
Property Description
Updated with quality & style in the desirable gated community of Lakes of Bent Tree. Gleaming wood floors on the first floor & stairs. The living room boasts soaring ceiling, floor to ceiling windows for natural light & fireplace. The kitchen is open to the family room & was remodeled with marble counter tops, SS Kitchen Aid double ovens, microwave, 6 burner gas cooktop with custom vent-a hood & designer light fixtures. Off the kitchen is a charming patio for outdoor dining & barbecuing. Upstairs are 2 bedrooms with updated ensuite bathrooms & loft with wall of built in bookcases. The primary bedroom has a vaulted ceiling & balcony. The spa like bath includes dual sinks, hydro tub, frameless shower & skylight
Location
State TX
County Dallas
Community Community Pool, Community Sprinkler, Gated, Tennis Court(S)
Direction North on Preston Rd., east on Westgrove and south through gates.
Rooms
Dining Room 2
Interior
Interior Features Cable TV Available, Decorative Lighting, Vaulted Ceiling(s), Wet Bar
Heating Central, Heat Pump, Natural Gas, Zoned
Cooling Ceiling Fan(s), Central Air, Electric, Heat Pump, Zoned
Flooring Carpet, Wood
Fireplaces Number 1
Fireplaces Type Brick, Gas Starter, Wood Burning
Appliance Convection Oven, Dishwasher, Disposal, Double Oven, Electric Oven, Gas Cooktop, Microwave, Plumbed For Gas in Kitchen, Plumbed for Ice Maker, Vented Exhaust Fan, Gas Water Heater
Heat Source Central, Heat Pump, Natural Gas, Zoned
Laundry Electric Dryer Hookup, Full Size W/D Area, Washer Hookup
Exterior
Exterior Feature Balcony, Covered Patio/Porch, Rain Gutters, Tennis Court(s)
Garage Spaces 2.0
Fence Brick, Gate, Wrought Iron
Community Features Community Pool, Community Sprinkler, Gated, Tennis Court(s)
Utilities Available City Sewer, City Water, Community Mailbox, Concrete, Individual Gas Meter, Individual Water Meter, Underground Utilities
Roof Type Composition
Total Parking Spaces 2
Garage Yes
Building
Lot Description Interior Lot, Landscaped, Many Trees, Sprinkler System, Subdivision
Story Two
Foundation Slab
Level or Stories Two
Structure Type Brick
Schools
Elementary Schools Jerry Junkins
Middle Schools Walker
High Schools White
School District Dallas Isd
Others
Ownership See Agent
Acceptable Financing Cash, Conventional, VA Loan
Listing Terms Cash, Conventional, VA Loan
Financing Conventional
Read Less

©2024 North Texas Real Estate Information Systems.
Bought with Camille Francis • Allie Beth Allman & Assoc.



