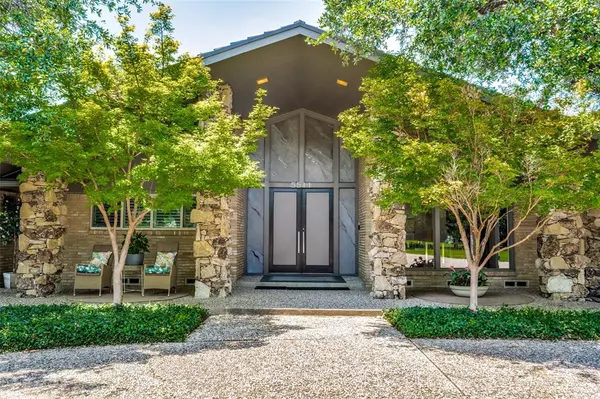For more information regarding the value of a property, please contact us for a free consultation.
5511 Royal Lane Dallas, TX 75229
Want to know what your home might be worth? Contact us for a FREE valuation!

Our team is ready to help you sell your home for the highest possible price ASAP
Key Details
Property Type Single Family Home
Sub Type Single Family Residence
Listing Status Sold
Purchase Type For Sale
Square Footage 5,964 sqft
Price per Sqft $317
Subdivision Russwood Acres 6Th Instl Sec 3
MLS Listing ID 14719906
Sold Date 12/30/21
Style Mid-Century Modern
Bedrooms 5
Full Baths 6
Half Baths 1
HOA Y/N None
Total Fin. Sqft 5964
Year Built 1971
Lot Size 0.980 Acres
Acres 0.98
Property Description
This modern one-story, 1971 home, on .98ac in a 2 home private cul-de-sac in Russwood Acres, is a RARE find in the heart of Dallas! Leaning toward a classic mid-century vibe- clean lines, natural light & spacious rooms, the home emotes NYC cool + the warmth of an Old Dallas estate all in one. With museum finish walls, tall ceilings, Terrazzo floors, impressive entry, art lighting throughout, Chef's kitchen, Thermador appliances, separate living with an amazing bar, media room (or 3rd living), 2 SEPARATE baths, walk-ins & sauna in the Primary Bdrm, home gym, PIER and BEAM foundation, & oversized saltwater pool, this home embraces formal entertaining and relaxed living at its best!
Location
State TX
County Dallas
Direction From the North Dallas Tollway, head West on Royal to the cul-de-sac at 5511 Royal Lane.
Rooms
Dining Room 2
Interior
Interior Features Decorative Lighting, Flat Screen Wiring, High Speed Internet Available, Vaulted Ceiling(s), Wet Bar
Heating Central, Electric
Cooling Central Air, Electric
Flooring Carpet, Ceramic Tile, Terrazzo
Fireplaces Number 2
Fireplaces Type Gas Logs, Gas Starter, Master Bedroom
Appliance Commercial Grade Range, Commercial Grade Vent, Dishwasher, Disposal, Gas Range, Microwave, Refrigerator
Heat Source Central, Electric
Laundry Full Size W/D Area
Exterior
Exterior Feature Covered Patio/Porch, Rain Gutters, Outdoor Living Center
Garage Spaces 3.0
Fence Brick, Wood
Utilities Available Alley, City Sewer, City Water, Curbs
Roof Type Metal
Total Parking Spaces 3
Garage Yes
Private Pool 1
Building
Lot Description Acreage, Cul-De-Sac, Landscaped, Lrg. Backyard Grass
Story One
Foundation Pillar/Post/Pier
Level or Stories One
Structure Type Brick
Schools
Elementary Schools Pershing
Middle Schools Benjamin Franklin
High Schools Hillcrest
School District Dallas Isd
Others
Restrictions No Livestock,None
Ownership Mank Residence Trust
Acceptable Financing Cash, Conventional
Listing Terms Cash, Conventional
Financing Cash
Read Less

©2024 North Texas Real Estate Information Systems.
Bought with Steven Terrell • Coldwell Banker Apex, REALTORS
GET MORE INFORMATION


