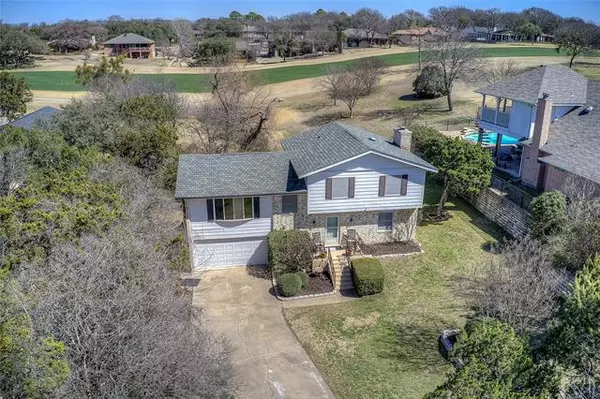For more information regarding the value of a property, please contact us for a free consultation.
4316 Crescent Drive De Cordova, TX 76049
Want to know what your home might be worth? Contact us for a FREE valuation!

Our team is ready to help you sell your home for the highest possible price ASAP
Key Details
Property Type Single Family Home
Sub Type Single Family Residence
Listing Status Sold
Purchase Type For Sale
Square Footage 1,975 sqft
Price per Sqft $167
Subdivision Decordova Bend Estate
MLS Listing ID 20001095
Sold Date 05/10/22
Style Traditional
Bedrooms 3
Full Baths 2
Half Baths 1
HOA Fees $176/mo
HOA Y/N Mandatory
Year Built 1980
Annual Tax Amount $2,901
Lot Size 6,969 Sqft
Acres 0.16
Property Description
Prime location near the 18th green and only a short walk or golf cart ride to the club house along with a view of the lake! Two spacious living areas perfect for entertaining. Kitchen with granite counters along with a formal dining room with a golf course view. Large master suite, two nicely sized bedrooms and two and a half baths. Newer AC and flooring. Oversized backyard with a patio and a wonderful view of the golf course. So many amenities including a soon to be renovated club house, pool, 18 hole golf course & 9 hole par 3 course, tennis, sand volleyball, marina, fitness center, pickleball courts, driving range, and so much more is included in this fabulous community.
Location
State TX
County Hood
Community Boat Ramp, Club House, Community Dock, Community Pool, Fishing, Fitness Center, Gated, Golf, Guarded Entrance, Lake, Marina, Park, Perimeter Fencing, Playground, Restaurant, Rv Parking, Tennis Court(S), Other
Direction From the main gate continue on Fairway turn left on Crescent
Rooms
Dining Room 1
Interior
Interior Features Cable TV Available, Decorative Lighting, Granite Counters, High Speed Internet Available, Multiple Staircases, Walk-In Closet(s)
Heating Central, Electric
Cooling Ceiling Fan(s), Central Air, Electric
Flooring Laminate, Tile
Fireplaces Number 1
Fireplaces Type Brick, Wood Burning
Appliance Dishwasher, Disposal, Electric Oven, Electric Range, Microwave
Heat Source Central, Electric
Laundry Electric Dryer Hookup, Utility Room, Full Size W/D Area, Washer Hookup
Exterior
Garage Spaces 2.0
Fence Wrought Iron
Community Features Boat Ramp, Club House, Community Dock, Community Pool, Fishing, Fitness Center, Gated, Golf, Guarded Entrance, Lake, Marina, Park, Perimeter Fencing, Playground, Restaurant, RV Parking, Tennis Court(s), Other
Utilities Available All Weather Road, Cable Available, Co-op Electric, MUD Sewer, MUD Water
Roof Type Composition
Garage Yes
Building
Lot Description Landscaped, Lrg. Backyard Grass, On Golf Course, Subdivision, Water/Lake View
Story Multi/Split
Foundation Slab
Structure Type Brick,Siding
Schools
School District Granbury Isd
Others
Acceptable Financing Cash, Conventional, FHA, VA Loan
Listing Terms Cash, Conventional, FHA, VA Loan
Financing VA
Read Less

©2024 North Texas Real Estate Information Systems.
Bought with Nesa Grider • Nesa grider
GET MORE INFORMATION


