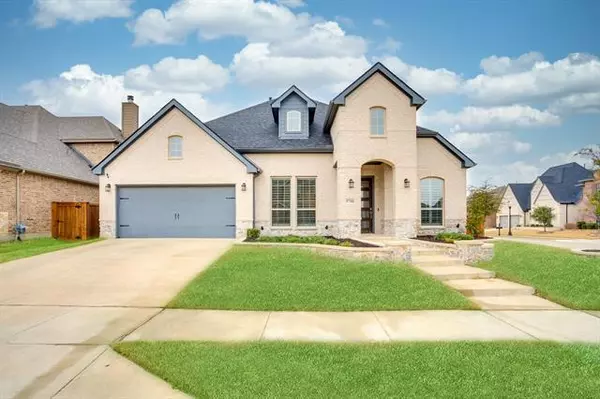For more information regarding the value of a property, please contact us for a free consultation.
9700 Caruth Court Fort Worth, TX 76131
Want to know what your home might be worth? Contact us for a FREE valuation!

Our team is ready to help you sell your home for the highest possible price ASAP
Key Details
Property Type Single Family Home
Sub Type Single Family Residence
Listing Status Sold
Purchase Type For Sale
Square Footage 3,168 sqft
Price per Sqft $187
Subdivision Richmond Add
MLS Listing ID 20009906
Sold Date 04/04/22
Bedrooms 4
Full Baths 3
Half Baths 1
HOA Fees $55/ann
HOA Y/N Mandatory
Year Built 2017
Annual Tax Amount $10,947
Lot Size 9,147 Sqft
Acres 0.21
Property Description
Stunning corner lot just hit the market in Fort Worth! This gorgeous home in the highly coveted Northwest ISD comes with features such as wood like tile, designer light fixtures throughout and a walk in shower with separate jetted tub in master. The kitchen features a double waterfall island with farm style single sink and plenty of cabinets to store all your kitchen appliances. Hang out in the upstairs game room or enjoy movie night on the big screen in the media room! The tandem 3 car garage is large enough to fit your jet ski's, golf cart or boat. Additional items added by seller include plantation shutters, upgraded tile over the fireplace, new roof, gutters and recently stained fence just to name a few. Community features include walking trails, stocked fishing pond, community clubhouse with resort style pool and cabana which are all walkable from your front door. Come and see for yourself, your new home that awaits you!
Location
State TX
County Tarrant
Community Community Pool, Fishing, Greenbelt, Jogging Path/Bike Path, Lake, Park, Playground, Pool, Sidewalks
Direction From 287 head south on Hwy 156. Turn right onto Berkshire Lake Blvd, left on Drovers View, right on Wexley Way and right onto Caruth Ct. House sits on the corner.
Rooms
Dining Room 2
Interior
Interior Features Built-in Features, Cable TV Available, Chandelier, Decorative Lighting, Double Vanity, Kitchen Island, Open Floorplan, Pantry, Walk-In Closet(s), Wet Bar, Wired for Data
Heating Natural Gas
Cooling Central Air
Flooring Carpet, Ceramic Tile, Tile
Fireplaces Number 1
Fireplaces Type Gas Starter
Appliance Dishwasher, Disposal, Electric Oven, Gas Cooktop, Gas Water Heater, Microwave, Double Oven, Tankless Water Heater, Vented Exhaust Fan
Heat Source Natural Gas
Exterior
Garage Spaces 3.0
Community Features Community Pool, Fishing, Greenbelt, Jogging Path/Bike Path, Lake, Park, Playground, Pool, Sidewalks
Utilities Available Cable Available, City Sewer, City Water, Sidewalk, Underground Utilities
Roof Type Composition
Garage Yes
Building
Lot Description Corner Lot, Cul-De-Sac
Story Two
Foundation Slab
Structure Type Brick,Rock/Stone,Siding
Schools
School District Northwest Isd
Others
Restrictions Architectural
Ownership As Recorded
Financing Conventional
Special Listing Condition Aerial Photo
Read Less

©2024 North Texas Real Estate Information Systems.
Bought with Amy Cotter • Compass RE Texas, LLC.



