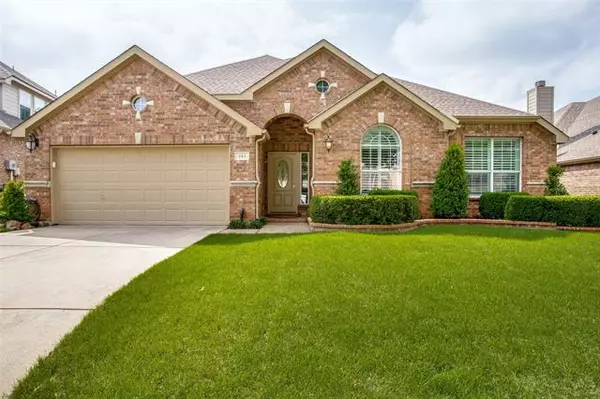For more information regarding the value of a property, please contact us for a free consultation.
445 Black Diamond Court Fairview, TX 75069
Want to know what your home might be worth? Contact us for a FREE valuation!

Our team is ready to help you sell your home for the highest possible price ASAP
Key Details
Property Type Single Family Home
Sub Type Single Family Residence
Listing Status Sold
Purchase Type For Sale
Square Footage 2,631 sqft
Price per Sqft $239
Subdivision Heritage Ranch Add Ph 8
MLS Listing ID 20048913
Sold Date 06/03/22
Style Traditional
Bedrooms 3
Full Baths 2
Half Baths 1
HOA Fees $230/qua
HOA Y/N Mandatory
Year Built 2005
Annual Tax Amount $9,727
Lot Size 10,018 Sqft
Acres 0.23
Property Description
**MULTIPLE OFFERS HIGHEST AND BEST BY SUNDAY,May 15th,@ 6 PM **Sought after 1 story in Heritage Ranch GATED GOLF COURSE COMMUNITY. 3 bedrooms, 2.5 baths, with study. Enter to tray ceilings & tile floors. French doors open to study with wood-like floors. Split rooms,2 beds and full bath at the front. Half bath off main hallway. Island Kitchen with induction cooktop, tons of cabinets with roll outs, granite countertops, walk in pantry, eat in kitchen, breakfast bar, and bill pay area. Kitchen overlooks living room with cozy stone fireplace,large dining and wall of windows overlooking the yard. Private TX size Master suite with wood-like floors & double doors leading to en-suite. Double vanities, corner tub, sep. shower, large walk-in closet. This beauty sits just off the 15th hole with view of trails, trees & limited angle view of course. Elevated yard gives lots of privacy. Oversized covered patio with roll down shades and Coy pond. Upgrades = lighting, whole house water filtration sys.
Location
State TX
County Collin
Direction GPS
Rooms
Dining Room 2
Interior
Interior Features Cable TV Available, Decorative Lighting, Double Vanity, Eat-in Kitchen, Flat Screen Wiring, High Speed Internet Available, Kitchen Island, Open Floorplan, Pantry, Sound System Wiring, Walk-In Closet(s)
Heating Central, Fireplace(s), Natural Gas
Cooling Ceiling Fan(s), Central Air
Flooring Carpet, Ceramic Tile, Simulated Wood
Fireplaces Number 1
Fireplaces Type Gas Logs, Gas Starter
Appliance Dishwasher, Disposal, Electric Cooktop, Electric Oven, Gas Water Heater, Microwave, Plumbed For Gas in Kitchen, Refrigerator, Water Filter, Water Purifier
Heat Source Central, Fireplace(s), Natural Gas
Laundry Electric Dryer Hookup, Utility Room, Washer Hookup
Exterior
Exterior Feature Covered Patio/Porch
Garage Spaces 2.0
Fence Wrought Iron
Utilities Available Cable Available, City Sewer, City Water, Concrete, Curbs, Individual Gas Meter, Individual Water Meter, Natural Gas Available, Sidewalk, Underground Utilities
Roof Type Composition
Garage Yes
Building
Lot Description Interior Lot, Lrg. Backyard Grass, On Golf Course, Sprinkler System, Subdivision
Story One
Foundation Slab
Structure Type Brick
Schools
School District Lovejoy Isd
Others
Ownership Ask Agent
Acceptable Financing Cash, Conventional
Listing Terms Cash, Conventional
Financing Conventional
Special Listing Condition Survey Available, Utility Easement
Read Less

©2025 North Texas Real Estate Information Systems.
Bought with Kevin Kernan • RE/MAX Town & Country



