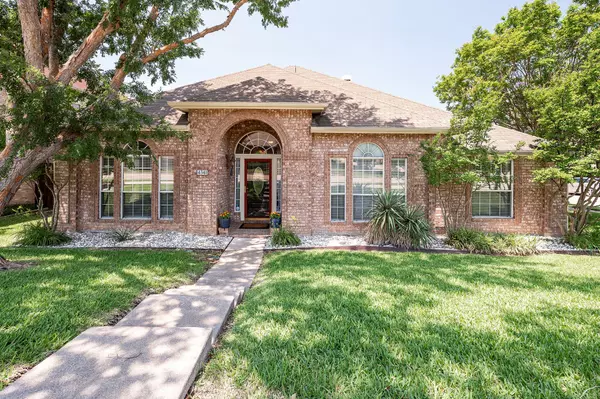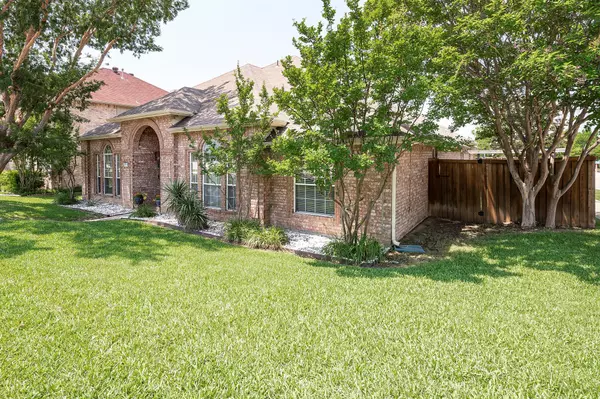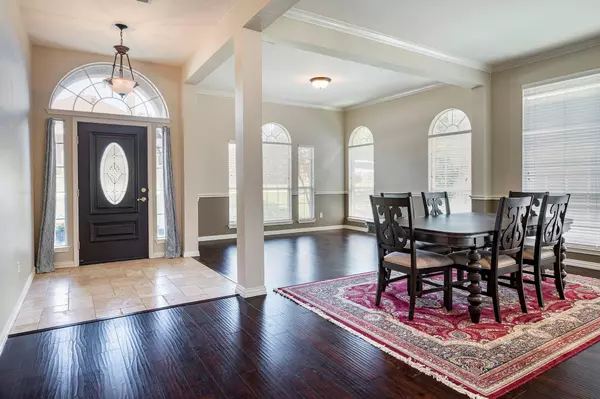For more information regarding the value of a property, please contact us for a free consultation.
4341 Cape Cod Drive The Colony, TX 75056
Want to know what your home might be worth? Contact us for a FREE valuation!

Our team is ready to help you sell your home for the highest possible price ASAP
Key Details
Property Type Single Family Home
Sub Type Single Family Residence
Listing Status Sold
Purchase Type For Sale
Square Footage 2,506 sqft
Price per Sqft $199
Subdivision Ridgepointe Phase 1A
MLS Listing ID 20061121
Sold Date 06/28/22
Style Traditional
Bedrooms 4
Full Baths 3
HOA Fees $7
HOA Y/N Mandatory
Year Built 1995
Annual Tax Amount $7,736
Lot Size 7,318 Sqft
Acres 0.168
Property Description
Lake Living At Its Best! Stunning 4-3-2 Single Story Open Concept Home On An Oversized Corner Lot With Trees And A Pool! Ridgepointe Is A Lake Community Where You Can Enjoy 14 Acres Of Parks, Playgrounds & Hiking On Lake Lewisville Shoreline Trails! Chef's Kitchen With Glass Front Cabinets, Granite Countertops, Tumbled Travertine Backsplash, Breakfast Bar For 6 Stools & Lots Of Cabinetry For Storage. The Family Room Includes A Modern Double Stacked Mantle Over The Fireplace And Built-In Cabinets With Shelving. Primary Master Bedroom & Bath Is Privately Located In The Back Of The Home With A Spa Like Master Bath And Huge Walk-In Closet. The Second Master Bedroom Also Includes A Private Bath Is Located In The Front Of The Home. Neutral Paint & Hardwood Floors Throughout! The Backyard Oasis Has A Sparkling Pool With Water Features And A Large Grassy Sideyard For Pets. Sellers Disclosure Notice & Survey Available In MLS. Close Top Top Golf, Pier121 Marina & Grandscape!
Location
State TX
County Denton
Community Greenbelt, Jogging Path/Bike Path, Lake, Park, Playground, Sidewalks
Direction FM423 To Standridge. Right on Sarasota.Right on Cape Cod.Home On Corner Lot.
Rooms
Dining Room 2
Interior
Interior Features Cable TV Available, Decorative Lighting, Double Vanity, Eat-in Kitchen, Granite Counters, High Speed Internet Available, Kitchen Island, Open Floorplan, Sound System Wiring, Walk-In Closet(s)
Heating Central, Natural Gas
Cooling Ceiling Fan(s), Central Air, Electric, Zoned
Flooring Carpet, Ceramic Tile, Hardwood
Fireplaces Number 1
Fireplaces Type Family Room, Gas, Gas Starter, Wood Burning
Appliance Dishwasher, Disposal, Electric Cooktop, Electric Oven, Gas Water Heater, Microwave
Heat Source Central, Natural Gas
Laundry Electric Dryer Hookup, Utility Room, Full Size W/D Area, Washer Hookup
Exterior
Exterior Feature Rain Gutters
Garage Spaces 2.0
Fence Wood
Pool Gunite
Community Features Greenbelt, Jogging Path/Bike Path, Lake, Park, Playground, Sidewalks
Utilities Available Alley, Cable Available, City Sewer, City Water, Concrete, Curbs, Electricity Available, Individual Gas Meter, Individual Water Meter, Sidewalk, Underground Utilities
Roof Type Composition
Garage Yes
Private Pool 1
Building
Lot Description Corner Lot
Story One
Foundation Slab
Structure Type Brick
Schools
School District Lewisville Isd
Others
Ownership See Tax
Financing Conventional
Special Listing Condition Aerial Photo, Survey Available
Read Less

©2024 North Texas Real Estate Information Systems.
Bought with John Brooks • JB Real Estate Group



