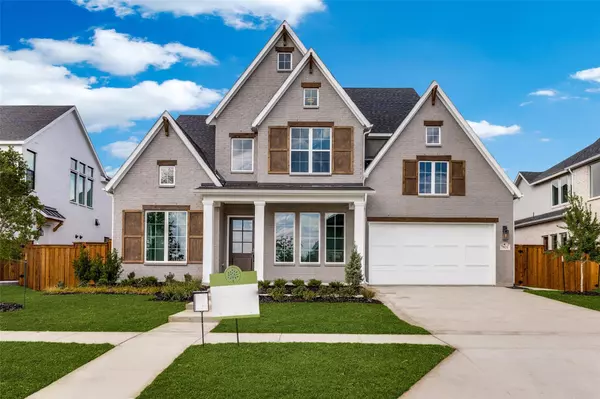For more information regarding the value of a property, please contact us for a free consultation.
7821 Buffaloberry Road Frisco, TX 75035
Want to know what your home might be worth? Contact us for a FREE valuation!

Our team is ready to help you sell your home for the highest possible price ASAP
Key Details
Property Type Single Family Home
Sub Type Single Family Residence
Listing Status Sold
Purchase Type For Sale
Square Footage 4,112 sqft
Price per Sqft $315
Subdivision The Grove
MLS Listing ID 20062994
Sold Date 11/29/22
Style Traditional
Bedrooms 5
Full Baths 5
Half Baths 1
HOA Fees $190/qua
HOA Y/N Mandatory
Year Built 2022
Lot Size 9,247 Sqft
Acres 0.2123
Property Description
SOUTHGATE HOMES MADISON IV floor plan. This lovely 5 bedroom home is nothing short of incredible! Grey painted brick exterior with a charming front porch and cedar shutters create a timeless look. Inside you’ll find details hand-picked with elegance and functionality at the forefront. Featuring a 6-burner cooktop, double ovens, large island and open concept living area; this space is designed with entertaining in mind. Also including a bar, private media room, game room, cozy study, and 4 additional bedrooms; each with an ensuite bath and walk-in-closet. In the owners suite, you’ll find a double vanity, freestanding tub, walkthrough shower and a large walk-in closet, crafted to provide a spa-like experience you’ll enjoy night after night.
Location
State TX
County Collin
Community Club House, Community Pool, Curbs, Fitness Center, Greenbelt, Jogging Path/Bike Path, Park, Playground, Sidewalks
Direction TX-121 North to Independence Pkwy. North on Independence Pkwy, right on Main Street. Community entrance will be on right just before Custer Rd.
Rooms
Dining Room 1
Interior
Interior Features Cable TV Available, Decorative Lighting, Double Vanity, High Speed Internet Available, Kitchen Island, Open Floorplan, Pantry, Smart Home System, Vaulted Ceiling(s), Walk-In Closet(s), Wired for Data
Heating Central, Natural Gas
Cooling Ceiling Fan(s), Central Air, Electric
Flooring Carpet, Ceramic Tile, Luxury Vinyl Plank
Fireplaces Number 1
Fireplaces Type Gas Starter
Appliance Dishwasher, Disposal, Electric Oven, Gas Cooktop, Gas Water Heater, Microwave, Double Oven, Plumbed For Gas in Kitchen, Plumbed for Ice Maker, Tankless Water Heater, Vented Exhaust Fan
Heat Source Central, Natural Gas
Laundry Utility Room, Full Size W/D Area
Exterior
Exterior Feature Covered Patio/Porch, Rain Gutters
Garage Spaces 3.0
Fence Wood
Community Features Club House, Community Pool, Curbs, Fitness Center, Greenbelt, Jogging Path/Bike Path, Park, Playground, Sidewalks
Utilities Available City Sewer, City Water, Concrete, Curbs, Individual Gas Meter, Individual Water Meter, Sidewalk, Underground Utilities
Roof Type Composition
Garage Yes
Building
Lot Description Few Trees, Interior Lot, Landscaped, Lrg. Backyard Grass, Sprinkler System, Subdivision
Story Two
Foundation Slab
Structure Type Brick,Wood
Schools
School District Frisco Isd
Others
Restrictions Architectural,Deed,Development,No Livestock,No Mobile Home
Ownership Southgate Homes
Acceptable Financing Cash, Conventional, FHA, VA Loan
Listing Terms Cash, Conventional, FHA, VA Loan
Financing Conventional
Read Less

©2024 North Texas Real Estate Information Systems.
Bought with Stacey Zimmerman • Ebby Halliday, REALTORS
GET MORE INFORMATION


